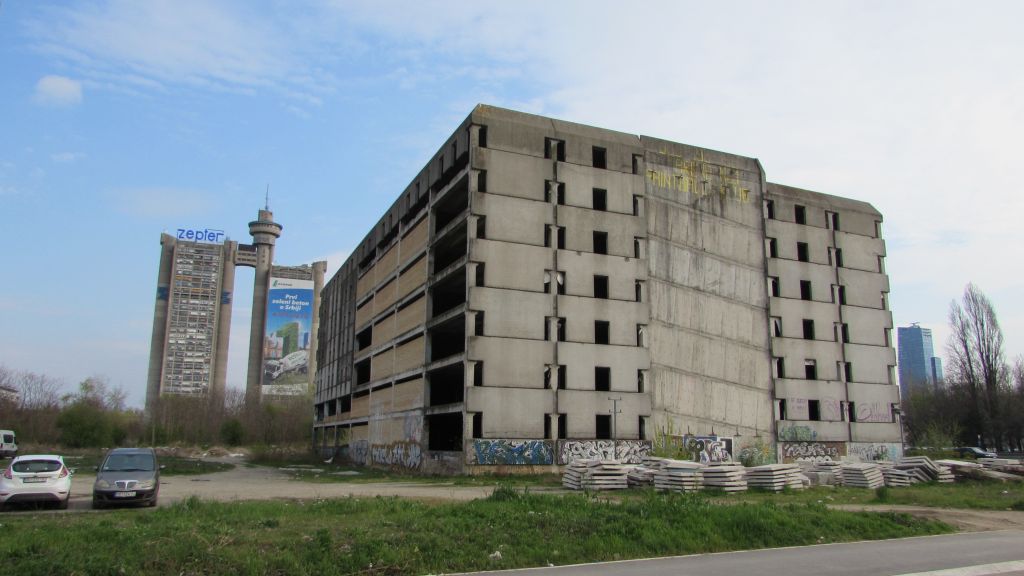Construction of towers next to unfinished garage near Genex possible – “Mixed city centers” zone planned on 135,280 m2
A location near the unfinished garage in Block 34 in New Belgrade, not far from the Genex tower, whose construction started back in the 1990s, could be turned into a mixed city centers zone, which entails a combination of multi-family housing and commercial features from the fields of retail and services, as can be seen from the Study for the needs of the preparation of the Detailed Regulation Plan of a part of Block 34, which the Secretariat for Urban Planning and Construction Affairs has put up for early public inspection.
The preparation of the plan was commissioned by the company Verano, which bought the unfinished seven-story garage from the state company Napred in 2005.
The area covered by the plan encompasses the part of the block between Narodnih heroja and Studentska streets and Arsenija Carnojevica Blvd. The area has about 2.71 ha and features undeveloped surfaces, within which are the abandoned garage facility and wild shrubbery.
According to the document, through the planning development, the possibility of forming direct access to the location from the existing traffic routes in the area will be examined.
The GLA for the mixed city centers is planned to be 135,280 m2 and the plan is to have around 3,000 tenants there. The maximum height of the building cornice, according to the document, is 32 m, and “the possibility of the construction of tall facilities will be re-examined.”
The Study was prepared by Urbanisticki centar, and the early public inspection will last until September 30.
Back in 2009, a multi-functional complex with the highest rotating tower in Serbia, “Verano Tower”, was planned in this location. According to the project of the company Projmetal, the complex was supposed to feature business and commercial parts, as well as a hotel.
I. Z.
The preparation of the plan was commissioned by the company Verano, which bought the unfinished seven-story garage from the state company Napred in 2005.
The area covered by the plan encompasses the part of the block between Narodnih heroja and Studentska streets and Arsenija Carnojevica Blvd. The area has about 2.71 ha and features undeveloped surfaces, within which are the abandoned garage facility and wild shrubbery.
According to the document, through the planning development, the possibility of forming direct access to the location from the existing traffic routes in the area will be examined.
The GLA for the mixed city centers is planned to be 135,280 m2 and the plan is to have around 3,000 tenants there. The maximum height of the building cornice, according to the document, is 32 m, and “the possibility of the construction of tall facilities will be re-examined.”
The Study was prepared by Urbanisticki centar, and the early public inspection will last until September 30.
Back in 2009, a multi-functional complex with the highest rotating tower in Serbia, “Verano Tower”, was planned in this location. According to the project of the company Projmetal, the complex was supposed to feature business and commercial parts, as well as a hotel.
I. Z.
Companies:
Urbanistički centar doo Beograd
Grad Beograd, Sekretarijat za urbanizam i građevinske poslove
Projmetal ad Beograd
Verano group Beograd
Tags:
Share:






Only logged-in users can comment.


 Izdanje Srbija
Izdanje Srbija Serbische Ausgabe
Serbische Ausgabe Izdanje BiH
Izdanje BiH Izdanje Crna Gora
Izdanje Crna Gora


 News
News









 LinkedIn
LinkedIn Copy link
Copy link


