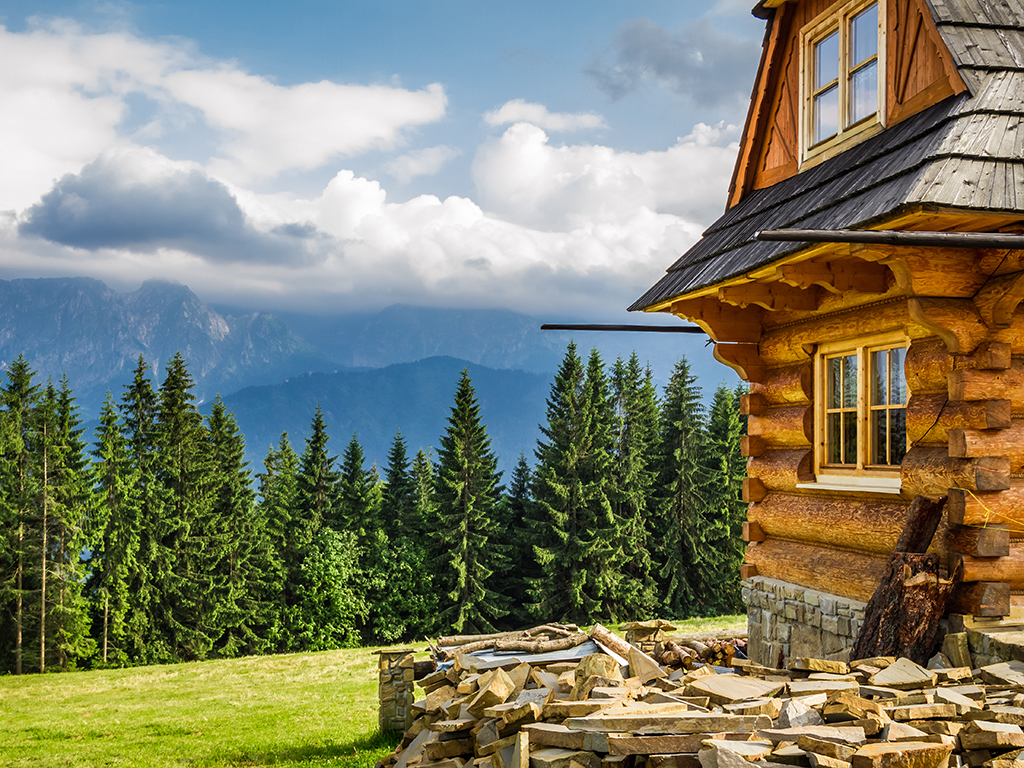Construction of Another 100 Apartments Planned on Kopaonik
Two investors from Belgrade have submitted to the competent ministry requests for deciding on the necessity of environmental impact assessments of their construction projects on Kopaonik.
These are boarding houses within the protected area of the National Park Kopaonik, under the III-degree protection regime.
The facilities will have a total of 100 apartments.
The investor in the first project is the company Nikolg doo Beograd. The parcel planned for the construction, with an area of 1,917 m2, is located around 16 km from the center of Raska. The company plans to build a boarding house with two basement levels, a ground floor, an elevated ground floor, an upper floor, two lofts and a gallery, as a facility in a row, on a gross area of 9,280.85 m2.
The facility will have 82 apartments, a café-pizzeria, a spa-gym zone, a ski rental shop and an underground garage on two levels with a total of 63 parking spaces plus an outdoor parking area.
A playroom for the children of the users of the facility is planned as well.
The second investor, the natural person Vladimir Tomasevic, plans to build a boarding house with a basement, a ground floor, an elevated ground floor, an upper floor, two lofts and a gallery near the Karaman Greben track.
The total gross developed floor area is 2,634.58 m2, and the facility will have 18 apartments, a restaurant meant for external uses as well, a ski rental shop and an underground garage for 11 vehicles, with another 7 outdoor parking spaces.
Duplexes with an additional bedroom block at the gallery are planned at the level of the second loft.
Both facilities will be made of materials which fit into the location – wood and stone – Siberian larch, with slanted roofs and wood shingles.
The projects for both facilities were prepared by ECOlogica Urbo doo from Kragujevac.
B. P.
These are boarding houses within the protected area of the National Park Kopaonik, under the III-degree protection regime.
The facilities will have a total of 100 apartments.
The investor in the first project is the company Nikolg doo Beograd. The parcel planned for the construction, with an area of 1,917 m2, is located around 16 km from the center of Raska. The company plans to build a boarding house with two basement levels, a ground floor, an elevated ground floor, an upper floor, two lofts and a gallery, as a facility in a row, on a gross area of 9,280.85 m2.
The facility will have 82 apartments, a café-pizzeria, a spa-gym zone, a ski rental shop and an underground garage on two levels with a total of 63 parking spaces plus an outdoor parking area.
A playroom for the children of the users of the facility is planned as well.
The second investor, the natural person Vladimir Tomasevic, plans to build a boarding house with a basement, a ground floor, an elevated ground floor, an upper floor, two lofts and a gallery near the Karaman Greben track.
The total gross developed floor area is 2,634.58 m2, and the facility will have 18 apartments, a restaurant meant for external uses as well, a ski rental shop and an underground garage for 11 vehicles, with another 7 outdoor parking spaces.
Duplexes with an additional bedroom block at the gallery are planned at the level of the second loft.
Both facilities will be made of materials which fit into the location – wood and stone – Siberian larch, with slanted roofs and wood shingles.
The projects for both facilities were prepared by ECOlogica Urbo doo from Kragujevac.
B. P.
Companies:
Ministarstvo zaštite životne sredine Republike Srbije
ECOlogica URBO d.o.o. Kragujevac
Nikolg doo Beograd
Tags:
Share:






Only logged-in users can comment.


 Izdanje Srbija
Izdanje Srbija Serbische Ausgabe
Serbische Ausgabe Izdanje BiH
Izdanje BiH Izdanje Crna Gora
Izdanje Crna Gora


 News
News









 LinkedIn
LinkedIn Copy link
Copy link


