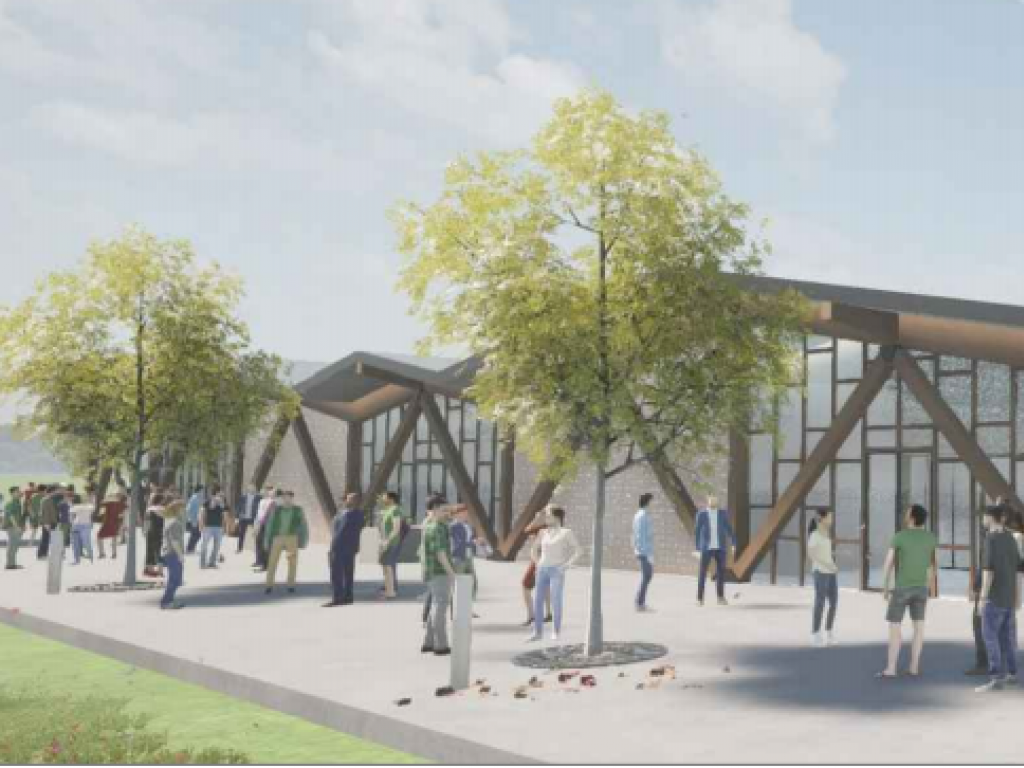Ortex Uro Group to Build Event Center on 2,524 m2 in Krusevac
Ortex Uro Group is planning to build an event center in Krusevac, a multipurpose facility for the accommodation of guests with a restaurant, for the organization of various entertainment events.
According to the preliminary design, the facility, with a total gross floor area of 2,524 m2, is designed as a public space, that is, a multipurpose facility and center for entertainment, conferences, celebrations and other similar purposes from the field of entertainment and cultural-art events.
The future facility will have three units: a multifunctional hall with an entrance block, a kitchen-technological block and auxiliary rooms.
The design puts the majority of the facility’s area on the ground floor, whereas a smaller section is spread across the ground floor and the upper floor.
A total of 195 parking spaces are planned, as well as four parking spaces for buses.
The project envisages a specific development of the location due to its proportions, and, at the request of the investor, making all the free areas around the facilities green and fencing off the location due to its special characteristics and separating it from the public space.
The project was prepared by Interra Land Plan from Vrnjacka Banja.
I. M.
According to the preliminary design, the facility, with a total gross floor area of 2,524 m2, is designed as a public space, that is, a multipurpose facility and center for entertainment, conferences, celebrations and other similar purposes from the field of entertainment and cultural-art events.
The future facility will have three units: a multifunctional hall with an entrance block, a kitchen-technological block and auxiliary rooms.
The design puts the majority of the facility’s area on the ground floor, whereas a smaller section is spread across the ground floor and the upper floor.
A total of 195 parking spaces are planned, as well as four parking spaces for buses.
The project envisages a specific development of the location due to its proportions, and, at the request of the investor, making all the free areas around the facilities green and fencing off the location due to its special characteristics and separating it from the public space.
The project was prepared by Interra Land Plan from Vrnjacka Banja.
I. M.
Only logged-in users can comment.


 Izdanje Srbija
Izdanje Srbija Serbische Ausgabe
Serbische Ausgabe Izdanje BiH
Izdanje BiH Izdanje Crna Gora
Izdanje Crna Gora


 News
News














 LinkedIn
LinkedIn Email
Email Copy link
Copy link


