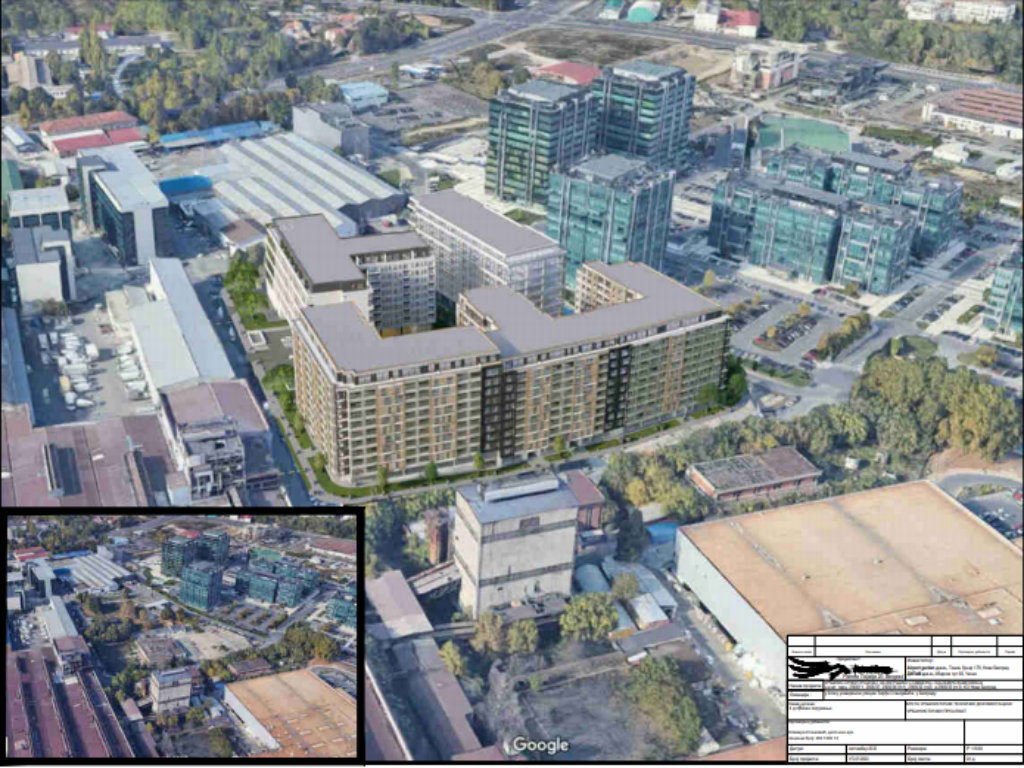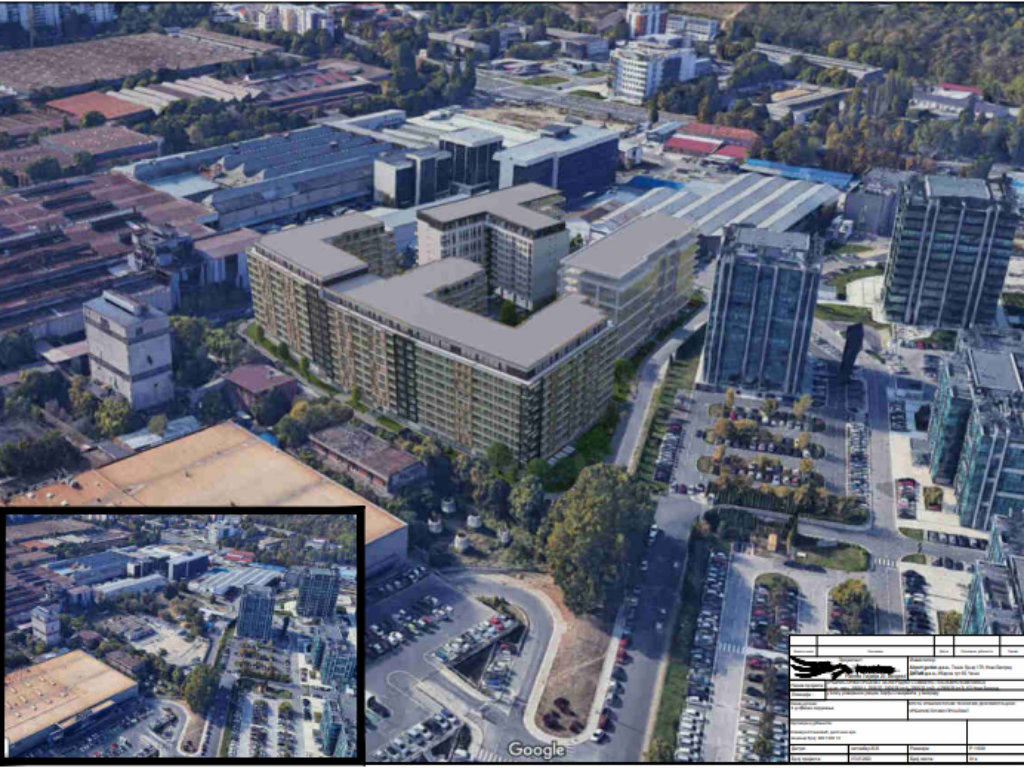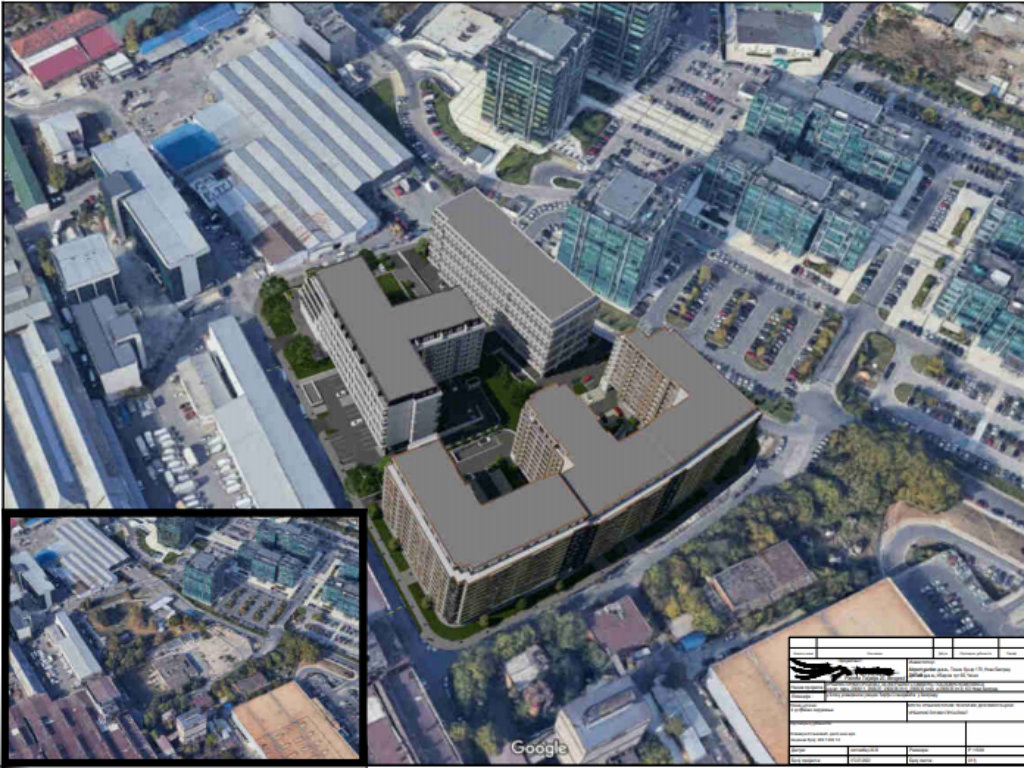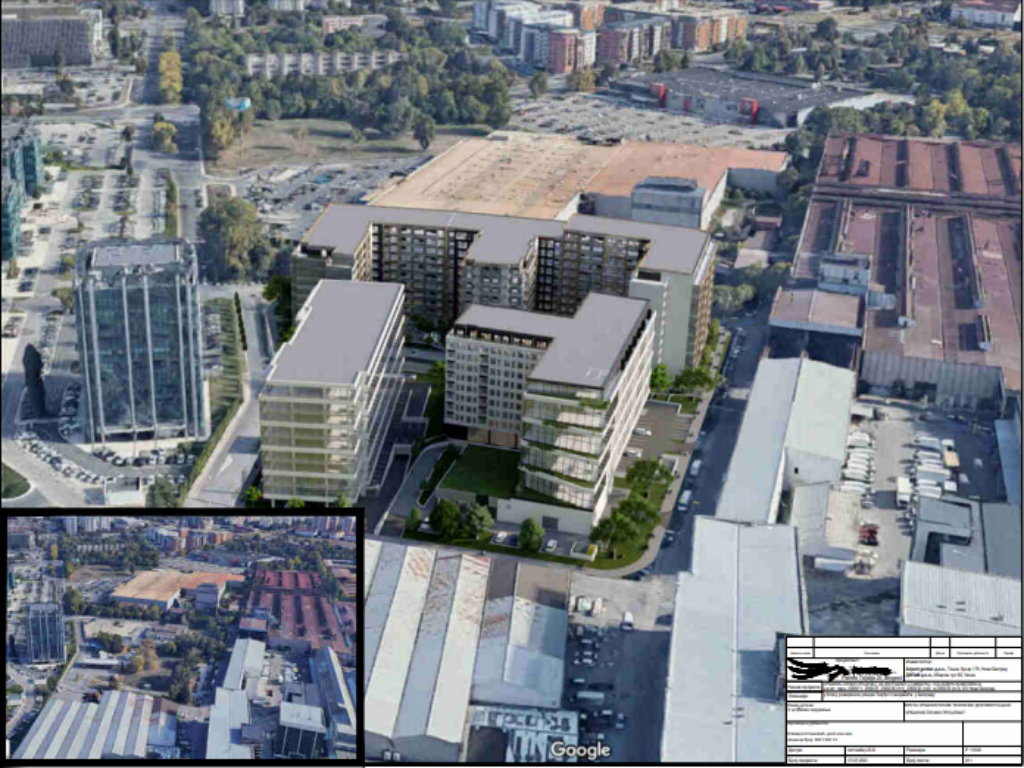A Step Closer to the Construction of the Airport Garden Complex – Business and Residential Buildings to be Raised on 20 ha of Land Next to Airport City
In Block 64 in New Belgrade, near the Airport City complex, the plan is to build a new residential-building complex, Airport Garden. The area covered by the urban project is 20,156.00 m2 (2 ha 01 a 56 m2). The location encompasses several cadaster parcels, unified into three construction parcels (GP1, GP2, GP3) of 9,543 m2, 4,047 m2 and 6,566 m2 respectively.
The investors of the urban project are companies Airport Garden d.o.o. from Belgrade and DIPeM d.o.o. from Cacak. The developer of the urban project is Falcon Group d.o.o. from Belgrade.
Let us remind that eKapija has already written about this project.
The investors of the urban project are companies Airport Garden d.o.o. from Belgrade and DIPeM d.o.o. from Cacak. The developer of the urban project is Falcon Group d.o.o. from Belgrade.
Let us remind that eKapija has already written about this project.
On GP1, a residential-building facility with a predominant residential purpose is planned. The parcel features traffic and pedestrian access on its shorter sides.
A two-tier underground garage is planned on it, as well as a part of the parking area on the ground. Outlets are to be located on the ground level, whereas the upper floors are to feature residential units. The facility is structurally divided into three units.
Unit A is to have two underground levels, a basement, a ground floor plus another 9 floors and a loft. Units B and C are to have two underground levels, a ground floor plus another 9 floors and a loft. The facility is to feature 487 residential units of various structures. The ground floor and the basement are to feature 2,625.13 m2 of business space, split into several units. A total of 607 parking spaces are planned for these capacities.
The facility is to be realized in two phases.
A two-tier underground garage is planned on it, as well as a part of the parking area on the ground. Outlets are to be located on the ground level, whereas the upper floors are to feature residential units. The facility is structurally divided into three units.
Unit A is to have two underground levels, a basement, a ground floor plus another 9 floors and a loft. Units B and C are to have two underground levels, a ground floor plus another 9 floors and a loft. The facility is to feature 487 residential units of various structures. The ground floor and the basement are to feature 2,625.13 m2 of business space, split into several units. A total of 607 parking spaces are planned for these capacities.
The facility is to be realized in two phases.
The GP2 parcel is to feature exclusively business facilities.
The entry traffic and pedestrian access is located on the shorter side of the parcel, on the northwestern side, whereas the exit is located on the longer, northeastern side of the parcel. A two-tier garage for vehicles is planned on it.
On the ground level, the facility has smaller dimension, so that additional parking capacities would be secured on the parcel. The facility has two reinforced concrete cores for the stairs and the elevators. The cores are positioned in the middle of the facility and provide access to the office spaces.
The facility is to have two underground levels, a ground floor plus another 8 floors and a loft. A total of 15,399.70 m2 of business space is to be available within the facility, and 265 parking spaces are secured for these capacities.
The facility is to be carried out in one phase.
The entry traffic and pedestrian access is located on the shorter side of the parcel, on the northwestern side, whereas the exit is located on the longer, northeastern side of the parcel. A two-tier garage for vehicles is planned on it.
On the ground level, the facility has smaller dimension, so that additional parking capacities would be secured on the parcel. The facility has two reinforced concrete cores for the stairs and the elevators. The cores are positioned in the middle of the facility and provide access to the office spaces.
The facility is to have two underground levels, a ground floor plus another 8 floors and a loft. A total of 15,399.70 m2 of business space is to be available within the facility, and 265 parking spaces are secured for these capacities.
The facility is to be carried out in one phase.
As for the construction parcel GP3, the urban project for the construction of a residential-business facility in four phases has been adopted.
Phase 1 is to entail the construction of a salon and a car service with a basement level, phase 2 entails the construction of both levels of underground garages with Unit 1, whereas parking spaces for phases 3 and 4 will be secured, phase 3 entails the construction of Unit 2 and phase 4 entails the construction of Unit 3.
The subject of the preparation of this urban project is the realization of the phase construction of a residential-business facility with two underground levels, a ground floor plus another 8 floors and a loft, with business outlets on the ground floor and the floor above it and residential units and extensions of the salon and the car service of exclusively business purpose on the other floors.
The parcel has traffic and pedestrian access in line with its organization and a part of the parking area on the ground.
A two-tier underground garage for vehicles is planned as well.
The ground floor is to feature outlets and office space, namely, four units of a total net area of 1,010.95 m2. Business apartments are planned on the floor above – 12 units of a total area of 719.46 m2, whereas the other floors are to feature residential units. The facility is structurally divided into two units.
A total of 168 residential units of various structures, 12 business apartments and 4 outlets are planned in the facility.
Above the car salon, which is under construction, additional office space is planned on five floors above the ground floor, of a total area of 1,712.41 m2. A total of 281 parking spaces are secured for these capacities.
The public presentation of the urban project, organized by the Secretariat for Urban Planning and Construction of the City of Belgrade, will last until January 13, 2020.
I. M.
Phase 1 is to entail the construction of a salon and a car service with a basement level, phase 2 entails the construction of both levels of underground garages with Unit 1, whereas parking spaces for phases 3 and 4 will be secured, phase 3 entails the construction of Unit 2 and phase 4 entails the construction of Unit 3.
The subject of the preparation of this urban project is the realization of the phase construction of a residential-business facility with two underground levels, a ground floor plus another 8 floors and a loft, with business outlets on the ground floor and the floor above it and residential units and extensions of the salon and the car service of exclusively business purpose on the other floors.
The parcel has traffic and pedestrian access in line with its organization and a part of the parking area on the ground.
A two-tier underground garage for vehicles is planned as well.
The ground floor is to feature outlets and office space, namely, four units of a total net area of 1,010.95 m2. Business apartments are planned on the floor above – 12 units of a total area of 719.46 m2, whereas the other floors are to feature residential units. The facility is structurally divided into two units.
A total of 168 residential units of various structures, 12 business apartments and 4 outlets are planned in the facility.
Above the car salon, which is under construction, additional office space is planned on five floors above the ground floor, of a total area of 1,712.41 m2. A total of 281 parking spaces are secured for these capacities.
The public presentation of the urban project, organized by the Secretariat for Urban Planning and Construction of the City of Belgrade, will last until January 13, 2020.
I. M.
Companies:
Airport garden d.o.o. Beograd-Novi Beograd
DIPeM DOO Čačak
Falcon group doo Beograd
Grad Beograd, Sekretarijat za urbanizam i građevinske poslove
Tags:
Share:






Only logged-in users can comment.


 Izdanje Srbija
Izdanje Srbija Serbische Ausgabe
Serbische Ausgabe Izdanje BiH
Izdanje BiH Izdanje Crna Gora
Izdanje Crna Gora


 News
News









 LinkedIn
LinkedIn Copy link
Copy link





