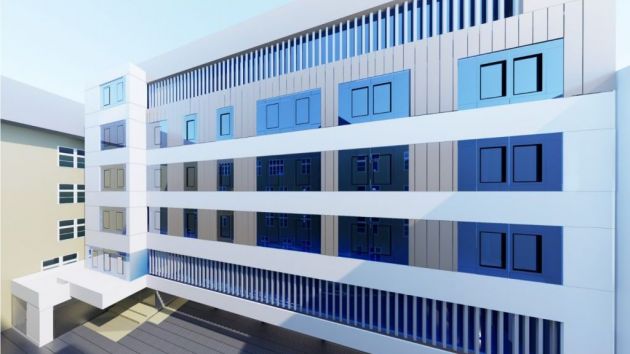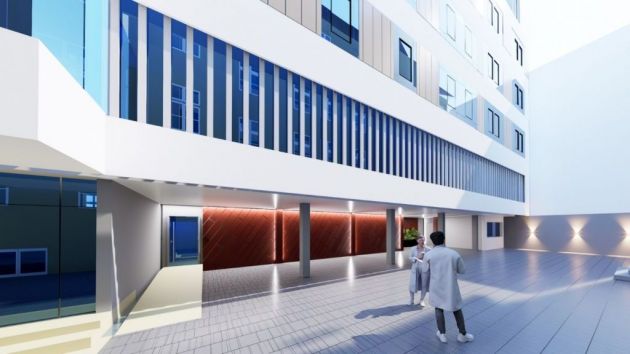Reconstruction and extension of Institute for Health Protection of Serbian Railways Workers in Savska Street planned – Public presentation of project announced
Source: eKapija
 Thursday, 07.11.2024.
Thursday, 07.11.2024.
 13:29
13:29
 Thursday, 07.11.2024.
Thursday, 07.11.2024.
 13:29
13:29
(Photo: Print screen / Tenderska dokumentacija)

The occasion for the preparation of this urban project of the reconstruction and extension of the Institute is the initiative of this Institute for the increase of the capacities of this health institution and the improvement of the working conditions. The urban project covers a parcel of around 1,286 m2, and the gross developed area of the extended facility is 1,572 m2.
As clarified in the documentation, construction and reconstruction of the existing facility are allowed.
(Photo: Print screen / Tenderska dokumentacija)

The subject of the reconstruction and extension is a facility built in the 1950s, with a semi-basement and 6 floors (including the ground floor and two lofts), with a floor plan area of 751 m2. An extension with a basement, a semi-basement and six floors (including the ground floor) with a gross developed area of 1,572 m2 and a simple façade with the application of modern materials with elements of energy efficiency is planned. The plan includes 7 parking spaces on the parcel although there is no plan to increase the number of employees.
(Photo: Print screen / Tenderska dokumentacija)

– In order to enable a functional connecting of the planned part of the extension, it is necessary to remove the existing auxiliary facilities on the parcel and move the infrastructural connections – the documentation specifies.
Road access is planned from Savska Street, and the necessary number of parking spaces should be secured within the street zone of Savska Street and the accompanying parcel, which, according to the norm, is 1 parking space per 4 employees. The urban project retains the existing road access to said space, of the entrance-exit type, from Savska Street.
FEATURES PER FLOOR
Basement – 6 storage rooms, a staircase and an elevator
Semi-basement – a hall with a waiting room, a staircase and an elevator
Ground floor – an entrance windscreen, halls, a front desk, a staircase, an elevator, toilets for employees, a maintenance room, a room for drivers’ rest, access control and a guardhouse with a toilet
1st floor – a control scanner room, doctors’ offices 1-4, a chief medical officer (head of department) room, a hall with a waiting room, records, a records desk, toilets for patients, a maintenance room, toilets for employees and an elevator
2nd floor – doctors’ offices 1-5, a chief medical officer (head of department) room, a sound-proof room, a hall with a waiting room, records, a records desk, toilets for patients, a maintenance room, toilets for employees and an elevator
3rd floor – doctors’ offices, two apartment rooms with toilets, three rooms with toilets, a hall with a waiting room, records, a records desk, toilets for patients, a maintenance room, toilets for employees and an elevator
4th floor – doctors’ offices, wardrobes, a hygiene room, a clean hallway, a room for instruments, communication and anesthetic preparation, a room for sterilization, an operating room, a post-operation room with a toilet, a hall with a waiting room, records, a records desk, toilets for patients, a maintenance room, toilets for employees, a staircase and an elevator
5th floor – a conference room with 100 seats, a bar, a pantry, toilets, a staircase and an elevator
(Photo: Print screen / Tenderska dokumentacija)

The public presentation will take place in the building of the City Administration of Belgrade at 43-45 27. marta Street (room 2 in the semi-basement) from November 13 through 21, 2024, each work day from 9 AM through 3 PM. Complaints and suggestions about the planned solutions may be submitted in written form at the clerk’s office of the Secretariat for Urban Planning and Construction Affairs, 1 Kraljice Marije Street, by November 21, 2024, at the latest.
The drafting authority for the Urban Project is the Urban Planning Institute of Belgrade, and the investor is the Institute for Health Protection of Serbian Railways Workers.
More details (in Serbian) can be found HERE.
D. A.
Tags:
rekonstrukcija Zavoda za zaštitu radnika Železnice Srbije
javna prezentacija urbanističkog projekta rekonstrukcije Zavoda za zaštitu radnika Železnice Srbije
Comments
Your comment
Naš izbor
Most Important News
Full information is available only to commercial users-subscribers and it is necessary to log in.
Follow the news, tenders, grants, legal regulations and reports on our portal.
Registracija na eKapiji vam omogućava pristup potpunim informacijama i dnevnom biltenu
Naš dnevni ekonomski bilten će stizati na vašu mejl adresu krajem svakog radnog dana. Bilteni su personalizovani prema interesovanjima svakog korisnika zasebno,
uz konsultacije sa našim ekspertima.


 Izdanje Srbija
Izdanje Srbija Serbische Ausgabe
Serbische Ausgabe Izdanje BiH
Izdanje BiH Izdanje Crna Gora
Izdanje Crna Gora


 News
News













