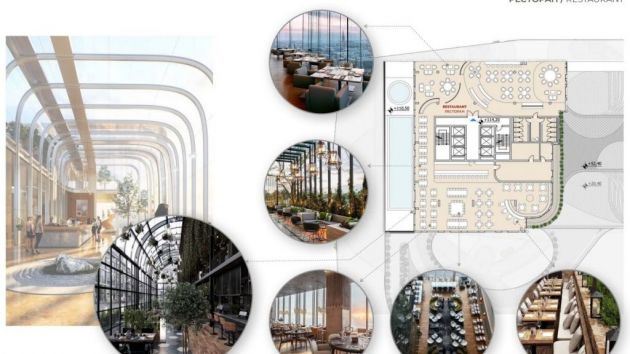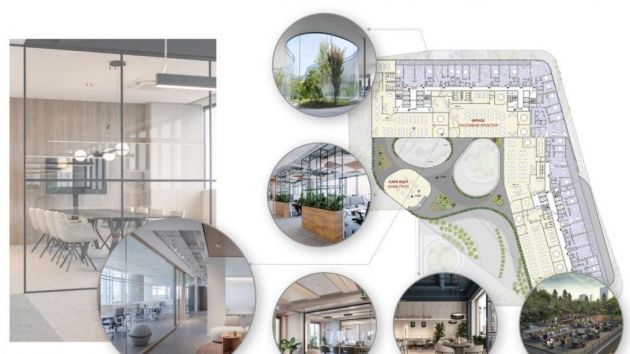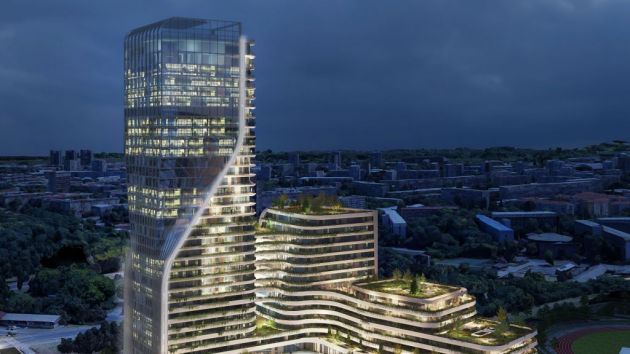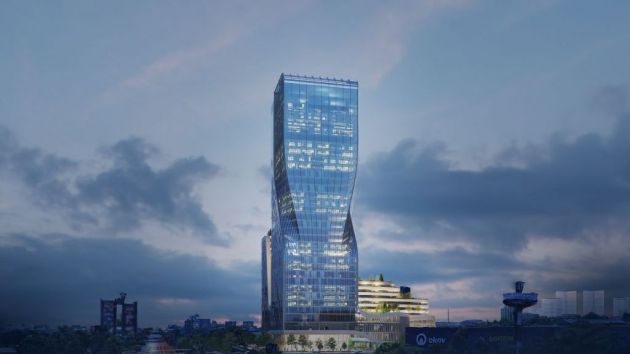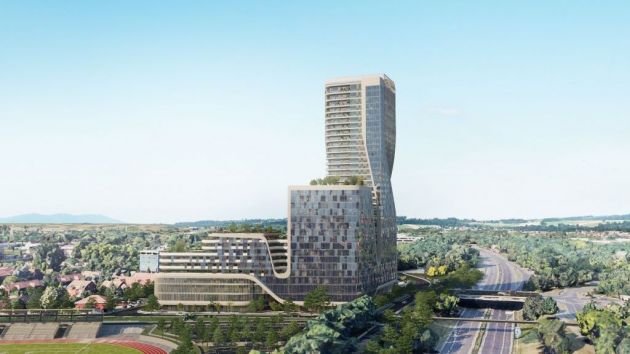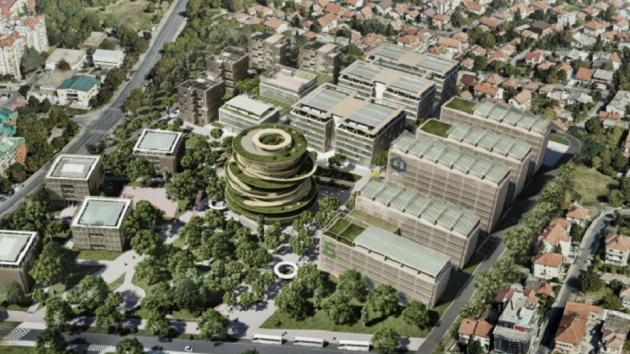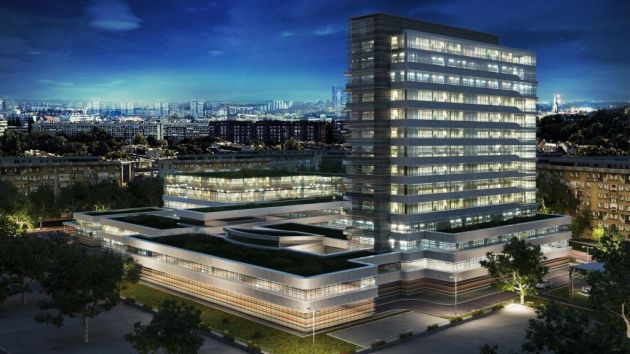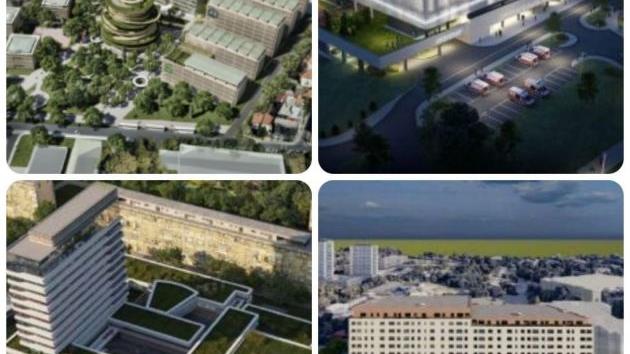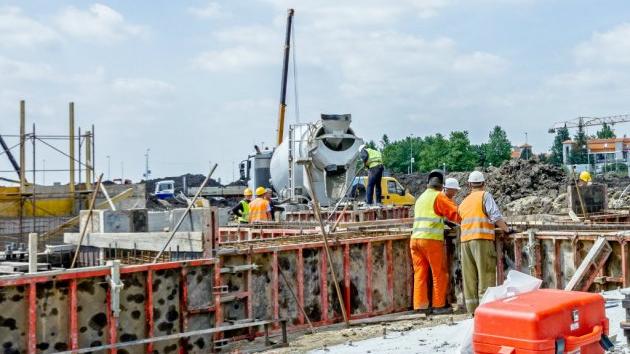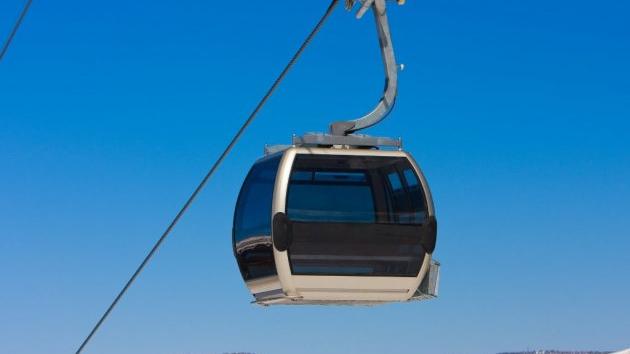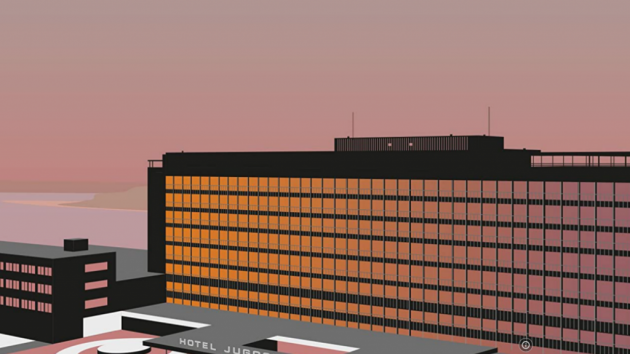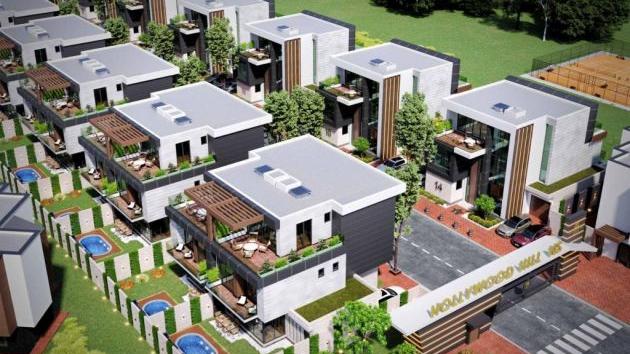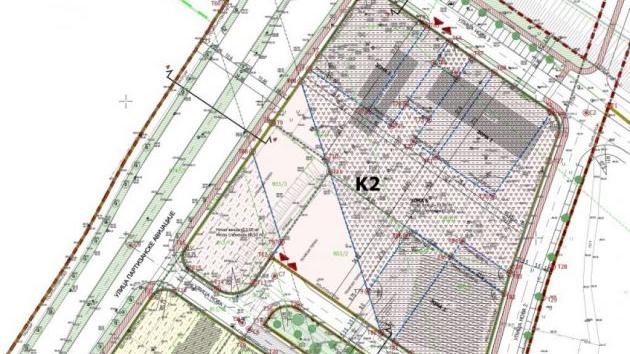Tempo Tower to be Dominant Building in Bezanijska Kosa – This Is What the Tower Between the Highway and Partizanske Avijacije Street Will Look Like (PHOTO)
Source: eKapija
 Tuesday, 13.02.2024.
Tuesday, 13.02.2024.
 12:18
12:18
 Tuesday, 13.02.2024.
Tuesday, 13.02.2024.
 12:18
12:18
(Photo: Bureau Cube Partners)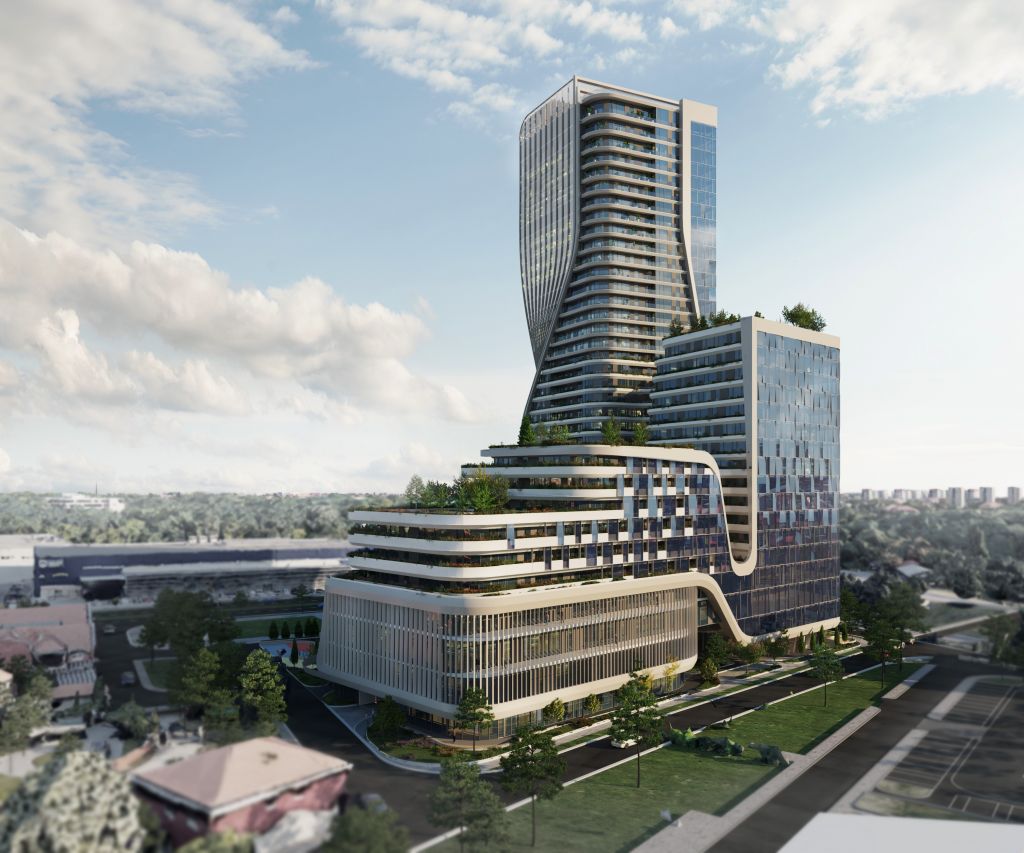

According to the amended DRP, among other things, new infrastructural development and potentials of the surroundings are adopted, the traffic network is upgraded and the previously planned maximum volume of the future facilities has been limited.
The well-known Belgrade-based architectural studio Bureau Cube Partners has prepared the preliminary design of the future complex Tempo Tower in accordance with the new possibilities and limitations and the parameters and the technical-technological conditions defined by the amended DRP.
As they say in the announcement, this is a complex with a predominantly residential purpose, with modern architectural features, which consist of three generated pre-fragmented monovolumes process-integrated into a systemically complex architectural form with the reference topmost point matching the height of the 34th floor.
The position of the Tempo Tower complex is a strategically important location at the level of an analytical overview and developmental potential of the urban matrix of the city. They add:
– In addition to the fact that the location is at the border between two different types of morphometrically recognized relief typologies, it is at the same time a breakpoint, nearly a conflict point, faced with contrasting conditions in terms of the urban versus the natural. However, at the same time, spreading on a natural elevation, it also imposes itself as a potential place of the forming of a new architectural mark, or even a new city symbol.
Through the applied fluid aesthetic, visual optimization of the volume, functional efficiency and discreet spatial fragmentation, Bureau Cube Partners has prepared, as they say, “a quality architectural solution which, without a doubt, meets the criteria of attractiveness, recognizability in terms of aesthetics and forms, and the functional content of the future complex.”
– The modern approach to shaping the volume is complemented by a combination of various types of layered façade assemblies. With their recognizable façade expressions, the designed assemblies strive for an integration of the urban and natural environments. The first assembly in the system of the curtain walls and blinds reflects the urban glow, the second has the function of a dynamic joint, whereas the third one is a combination of architectural aesthetics and elements inspired by nature. This trinity creates a coherent façade matrix which enables harmony with variegated tangential elements of the urban matrix and the sightlines of the surroundings – the announcement says.
(Photo: Bureau Cube Partners)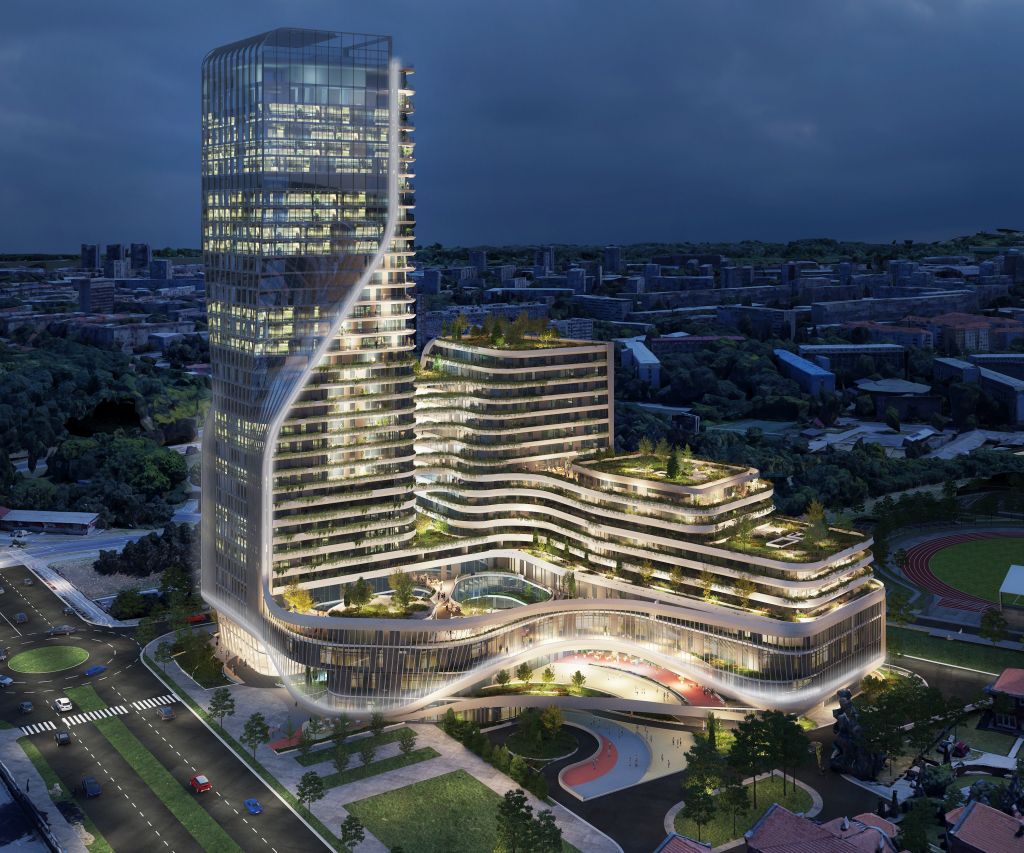

The total gross developed floor area of the Tempo Tower complex, according to the preliminary design, would amount to nearly 112,000 m2, of which around 85,000 m2 is located on the aboveground floors of the complex, whereas around 28,000 is located on its underground floors.
The concept of the landscaping of the area in front of the building, green balconies and roof surfaces of the residential-office complex is inspired by a balance between functionality, aesthetics and sustainability.
The area in front of the facility is designed so as to make for a pleasant environment for both the tenants and the visitors, by using various green and water areas as a system of street furniture. The application of sustainable materials, as well as the integration of the system for the collection of rainwater for the purpose of the maintenance of greenery, contributes to the minimization of the environmental impact and a reduction of energy consumption.
At the ground floor level, a multifunctional base/podium is designed, envisaged as an urban oasis, where various public features, open toward the environment, create a feeling of togetherness and urban interaction. The flexible multifunctional spaces for performances, events, educational and cultural features additionally enrich the offer of the podium, ensuring its functional domination as a center of the social life.
Read more:
In addition to that, the podium/base within which 29 different business and commercial features are distributed, serves as a flawless transition between the tower and its urban context, with developed squares and footpaths which are integrated into the surrounding tissue.
(Photo: Bureau Cube Partners)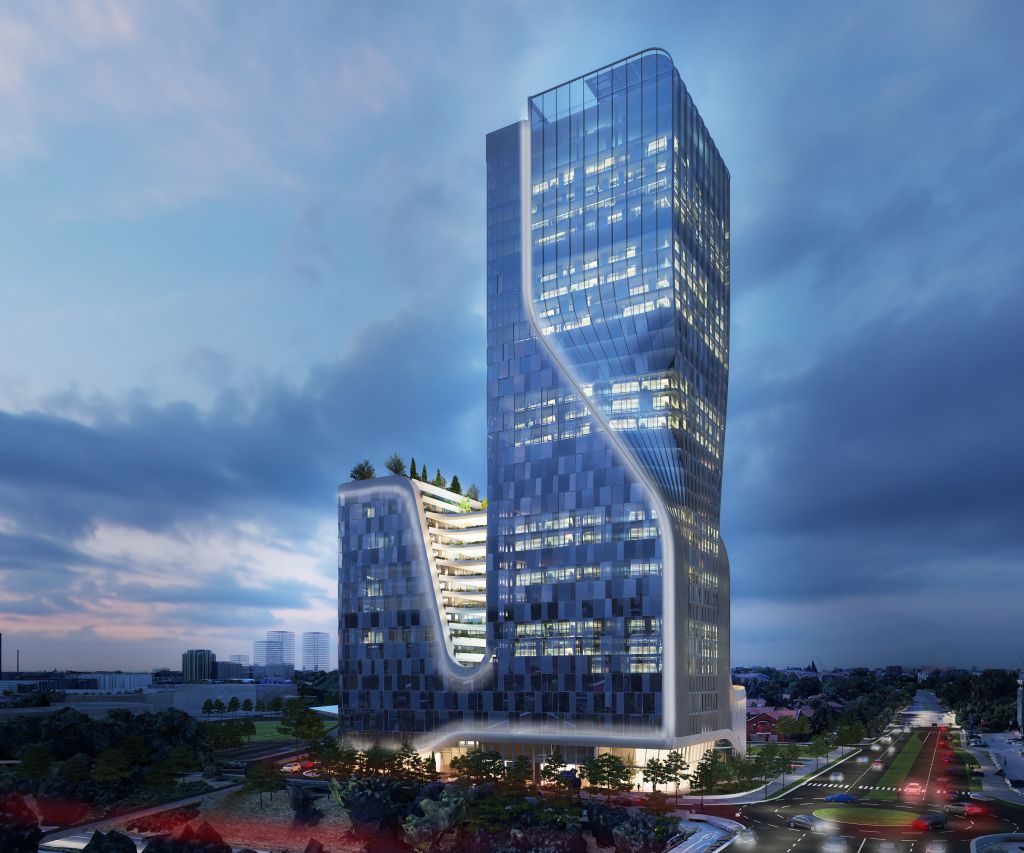

On the first upper floor, there will be a specially formed urban space meant for the youngest ones in the form of a combined children’s institution with an area of over 2,500 m2.
– This kind of an approach to the vertical architectural and urban planning and development of partially or fully formed urban matrixes, promoted at last year’s conference of the world-renowned organization CTBUH as authentic and contemporary, not only improves the horizontal and vertical coordination and connectivity, but also fosters the feeling of a space, strengthening the connections between the tall facilities and their surroundings, integrating them into the vertical urban framework – they explain at Bureau Cube Partners.
Rising above the base/podium, the residential parts of the complex, from the 30th to the 120th meter, distributed across 443 housing units of various types and structures, offer a varied palette of residential experiences, adapted to the needs and preferences of modern urban residents.
On the top of the tower is a spa center with a pool, as well as a panoramic rooftop restaurant, which provide not just spectacular views to the city and the surroundings, but also high-quality recreation and relaxation features. These features certainly secure additional value and attractiveness of the Tempo Tower complex as an urban point of orientation and the city’s landmark, they believe at the architectural studio.
The garage of the complex is designed within four underground levels, with 710 parking spaces, of which 46 are meant for people with disabilities. All the necessary technical-technological infrastructure, which is necessary for an unobstructed functioning and maintenance of the complex, is also positioned on underground floors.
Fotografije:
Tags:
PD Tempo Company Beograd
Bureau Cube Partners
Detailed Regulation Plan of Bežanijska kosa between the highway and Partizanske avijacije Street
Comments
Your comment
Most Important News
Full information is available only to commercial users-subscribers and it is necessary to log in.
Follow the news, tenders, grants, legal regulations and reports on our portal.
Registracija na eKapiji vam omogućava pristup potpunim informacijama i dnevnom biltenu
Naš dnevni ekonomski bilten će stizati na vašu mejl adresu krajem svakog radnog dana. Bilteni su personalizovani prema interesovanjima svakog korisnika zasebno,
uz konsultacije sa našim ekspertima.


 Izdanje Srbija
Izdanje Srbija Serbische Ausgabe
Serbische Ausgabe Izdanje BiH
Izdanje BiH Izdanje Crna Gora
Izdanje Crna Gora


 News
News







