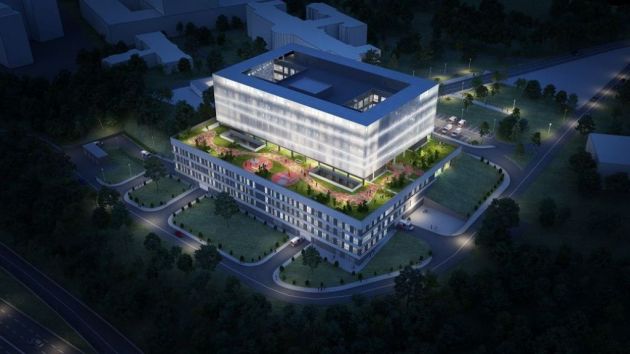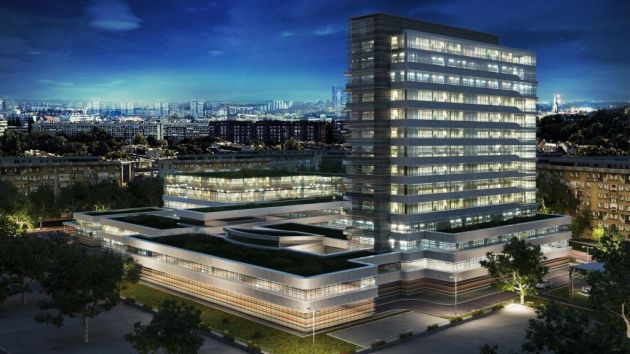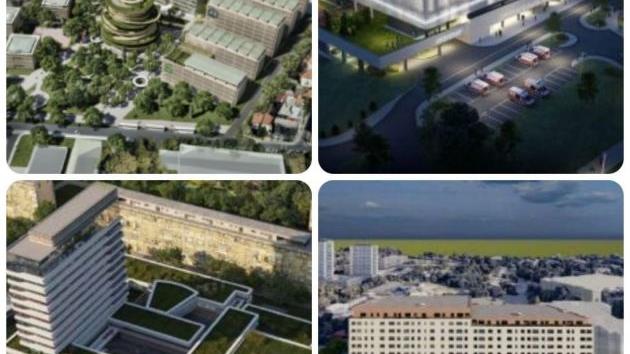Public Inspection of DRP of New General Hospital in Sabac Announced – Health Complex on Nearly 80,000 Square Meters Planned
Source: eKapija
 Monday, 15.01.2024.
Monday, 15.01.2024.
 09:36
09:36
 Monday, 15.01.2024.
Monday, 15.01.2024.
 09:36
09:36
The location of the future hospital complex (Photo: Screenshot)

The new hospital complex is planned on nearly 80,000 m2 of usable space designed, as said, according to the highest international standards for modern hospitals. As pointed out in the documentation, for the purposes of the reconstruction of the General Hospital, Sabac has obtained the General Project of the construction, reconstruction, extension and adaptation of the facilities of the General Hospital and the Health Center Sabac. After a detailed analysis of the existing condition, the project developed two options – the first one was the current location of the General Hospital and the Health Center, and the second a new location for the General Hospital and the current location for the facilities of the Health Center.
The review commission proposed for the planning in the further procedures of the preparation of the project documentation to be done in line with the solution provided within the second option, entailing the construction of the General Hospital in the new location.
– The aim of the preparation of the plan is the construction of a new complex of the General Hospital for the territory of the Macva District (excluding Loznica and Mali Zvornik), while upgrading the current level of healthcare in terms of urban planning, architecture, construction and technology, so as to meet the current norms, standards and regulations which regulate this field – the documentation points out.
The current hospital complex in Sabac (Photo: OB Laza Lazarević - Šabac)

As clarified, the concept of the new hospital is based on the division of the entire complex into six functional zones – surgical medicine, internal medicine, an outpatient hospital with a polyclinic-outpatient department, a zone of separated functions (psychiatry and infectious disease blocks), an energy zone and a zone of medical and municipal waste.
The main facility of the hospital complex, as pointed out, is located in the central part of the parcel and that will be Facility A. In the functional and spatial sense, it is split into 4 units, comprising the blocks A0, A1, A2 and A3.
Block A0 is planned as a central zone which simultaneously connects and separates two hospital blocks – the surgical one – A1 and the internal medicine one – A2. Block A0 will have a basement, and the number of floors will range from 2 to 7 (including the ground floor) and the total gross area will be 18,487 m2, and it will consist of an aboveground part and an underground garage. The ground floor part, on the southwest side, will feature the main entrance to the hospital and the central hall with the reception desk. The entrances to the underground garage will be realized through ramps via the internal traffic route which has two connections with Gavrila Principa Street.
Block A1 will have a basement and 8 floors (including the ground floor), with a gross area of 23,349 m2. It is designed as the dominant block in the complex. Block A1 will be the surgical block with a section for emergency care and secured adequate traffic and pedestrian access from Hajduk Stanka Street.
Block A2 will have a basement and 7 floors (including the ground floor), with a gross area of 18,911 m2. It is designed as an internal medicine block with road access through the internal traffic route within the complex.
Block A3 is the final block within Zone A and will have a basement and 5 floors (including the ground floor), with a gross area of 7,211 m2, and as for the purpose, it will be a polyclinic block. It will be located in the southeast part of the parcel, surrounded by a park surface, and be the nearest to the intersection of Gavrila Principa and Hajduk Stanka streets. Its position, as clarified, is conditioned by its purpose – the provision of outpatient services. All the floors of the polyclinic block, it is added, are connected by heated corridors with the other blocks of Facility A for the purpose of enabling the fastest possible moving of the medical staff as per need. The pediatric service will be located on the first upper floor of the polyclinic Block A3. The idea behind moving the pediatric service to this block is to separate the children from the adult patients on one hand, and to achieve a fast, separate, vertical connection with the outpatient clinics for children on the other.
Facility B will have a basement and 3 floors (including the ground floor), with a gross area of 4,200 m2. Physical Therapy and Rehabilitation and the Infectious Disease Service will be located there.
Facility V will also have a basement and 3 floors (including the ground floor), with a gross area of 3,650 m2. The Psychiatry Service will be located there. It will be built in the northwestern part of the parcel, with road access from the internal traffic route. Also, a special fenced-off yard will be built, with a therapeutic purpose for the patients. The psychiatry outpatient hospital will be located on the ground floor of the facility, whereas inpatient sections will be located on the upper floors.
The General Hospital “Dr Laza K. Lazarevic” Sabac, as reminded, is a secondary-level health institution which provides services in all fields of healthcare to those with health insurance in the Macva District, spreading on an area of 3,268 km2 and encompassing eight towns and municipalities (the cities of Sabac and Loznica and the municipalities of Bogatic, Vladimirci, Koceljeva, Mali Zvornik, Krupanj and Ljubovija) with a total of 297,778 residents. Over 207,000 patients gravitate toward this institution (excluding Loznica and Mali Zvornik).
More details (in Serbian) can be found HERE.
D. Aleksic
Tags:
Department for Urban Planning of Šabac
General Hospital Dr Laza K Lazarević Šabac
construction of a hospital
surgical block
internal medicine block
polyclinic block
polyclinic for children
internal medicine outpatient clinics
surgical outpatient clinics
physical therapy
pediatrics
Infectious Disease Service
inpatient clinics
Psychiatry Service
Comments
Your comment
Most Important News
Full information is available only to commercial users-subscribers and it is necessary to log in.
Follow the news, tenders, grants, legal regulations and reports on our portal.
Registracija na eKapiji vam omogućava pristup potpunim informacijama i dnevnom biltenu
Naš dnevni ekonomski bilten će stizati na vašu mejl adresu krajem svakog radnog dana. Bilteni su personalizovani prema interesovanjima svakog korisnika zasebno,
uz konsultacije sa našim ekspertima.


 Izdanje Srbija
Izdanje Srbija Serbische Ausgabe
Serbische Ausgabe Izdanje BiH
Izdanje BiH Izdanje Crna Gora
Izdanje Crna Gora


 News
News












