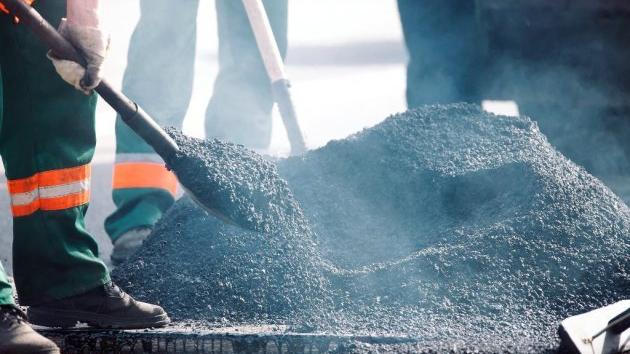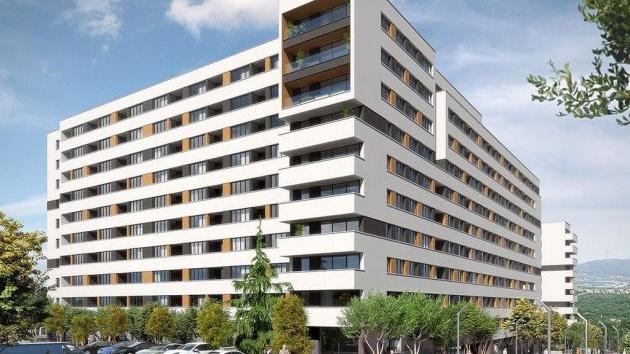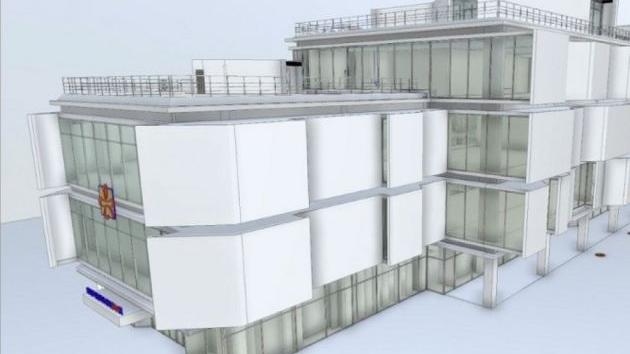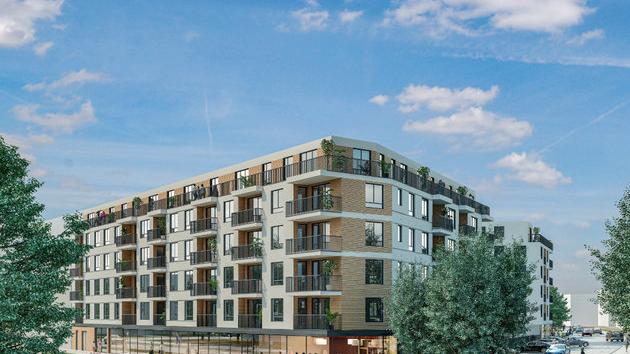One Step Closer To a Real Green Oasis – Second Phase of Construction of Vrtovi Ceraka Has Begun
Source: eKapija
 Monday, 24.10.2022.
Monday, 24.10.2022.
 20:52
20:52
 Monday, 24.10.2022.
Monday, 24.10.2022.
 20:52
20:52
The view from Kneza Viseslava Street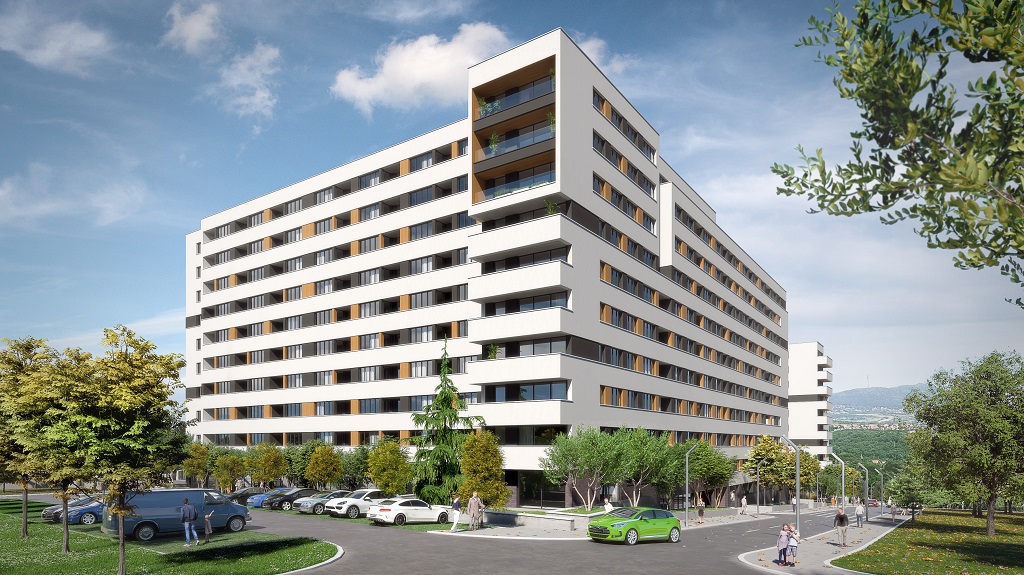

The building in the first phase have reached their full height and the interior construction works are well under way. The second phase of construction has already begun and behind the project is the company Finvest with its partners.
Maybe the best indicator of success of the project is the fact that all apartments in the first phase of construction have found their future owners. It`s a clear evidence of recognition of the the core ideas of the project designers, architects Milan Vujovic and Aleksandar Savikin from the Dalmak architect studio and Tijana Radovanovic, the creator of the landscaping architecture project and preliminary design of gardens and green areas which give the residential-office complex its name.
Closed-type residential-office complex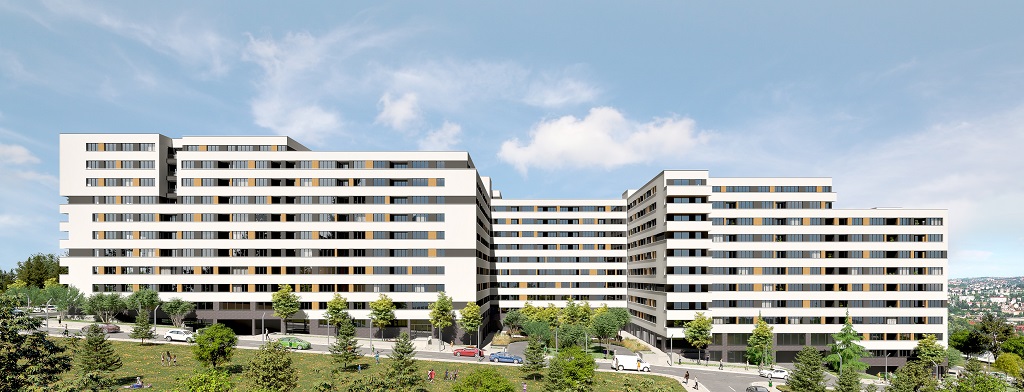

According to Tatjana Andrejic, the sales director at Finvest, the marked interest and recorded excellent sales results show that the many benefits of Vrtovi Ceraka have been understood by those seeking their new home. The ideal balance between the tempo of the modern life and being in touch with nature, and a fantastic link of this part of the city to the main city traffic routes are attributes important primarily to new families who make up a substantial portion of buyers and interested parties.
The advantages of the future residential-office complex are manifold.
Nature at one`s fingertips
Inner courtyard available only to residents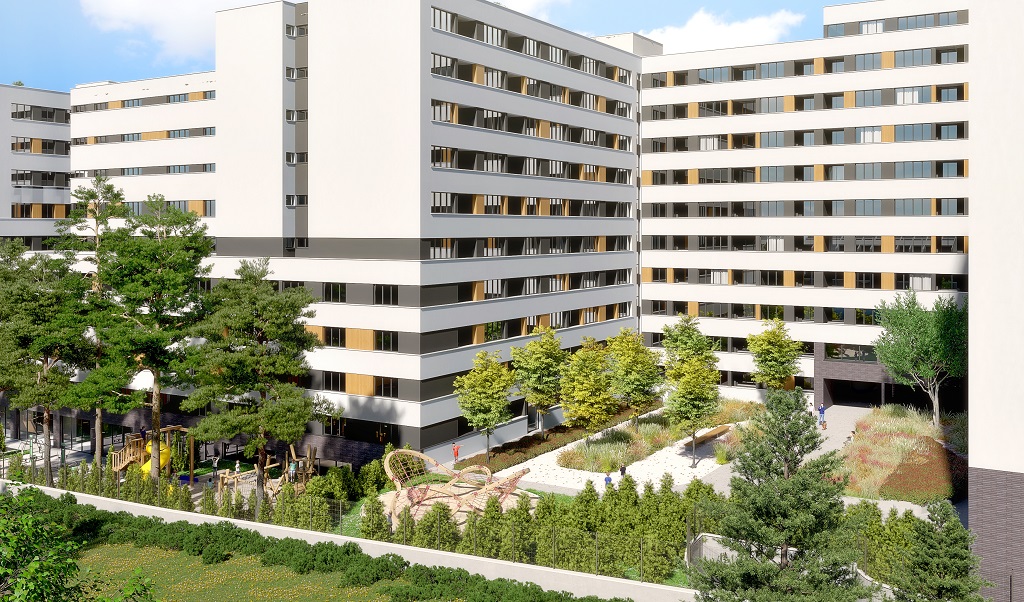

The close proximity of Kosutnjak, and various sports and recreation features offer true support to an active lifestyle. The complex features 6,000 m2 of green areas that create an unique oasis where future residents will always find a much needed haven. Each plant species within the complex is carefully selected so Vrtovi Ceraka features only those that don’t cause allergies.
The carefully selected selection consists of fragrant evergreen trees and deciduous trees, which give new colors to each season, and all this is complemented by decorative shrubbery and grass, providing the space with freshness.
One of the components of complex`s landscape design is the outdoor gym and children`s playground, exclusively available to the tenants.
Playground for the youngest tenants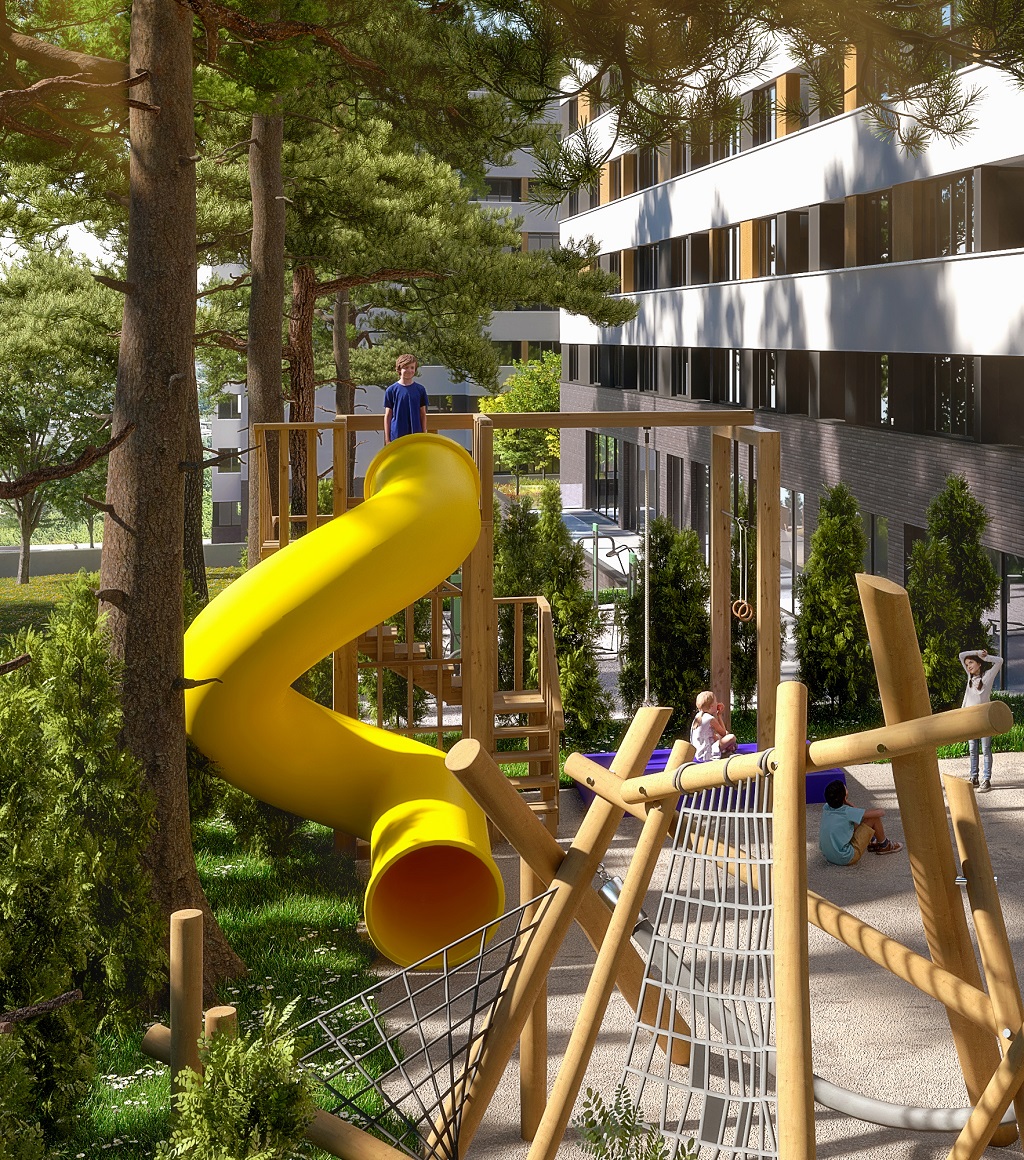

– A green belt is formed around the whole complex, with the aim of creating a unique whole dominated by the calming greenery which not only invites the tenants and their visitors to socialize through play, recreation and relaxation but also protects the complex from winds, city noise and dust, says Tijana Radovanovic, the author of the landscaping project.
Active life in the complex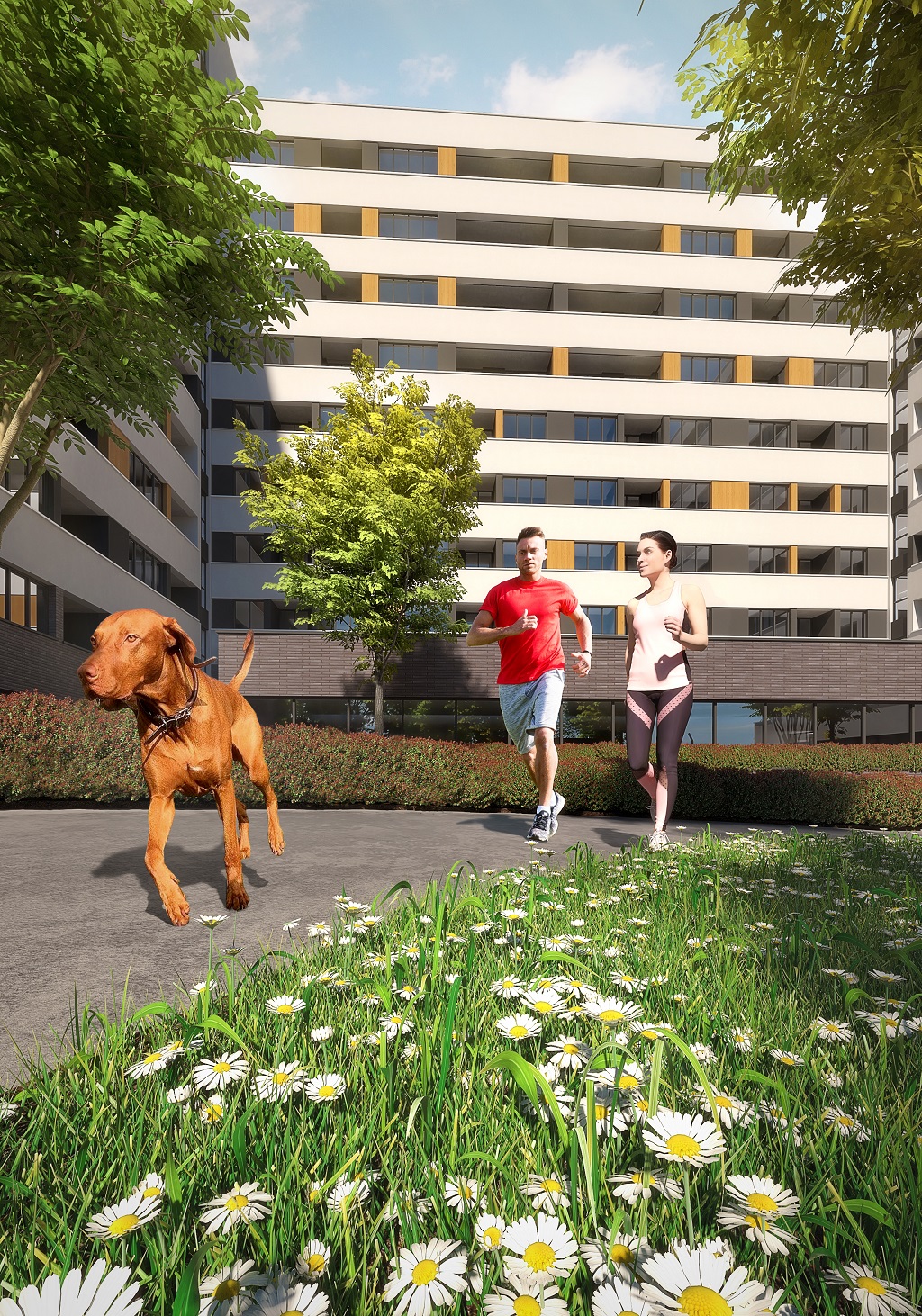

Surely, a distinguishable feature of Vrtovi Ceraka are unique roof terraces which make special corners for enjoying the sunsets and the views to Avala, Sumadija, Kosutnjak and the panorama that reaches Fruska Gora.
An important quality of the complex location is an altitude of 200 meters, which is and entire 125 meters higher compared to the city core and New Belgrade. This difference in altitude enables more efficient airing and guarantees higher quality of air to the future tenants of Vrtovi Ceraka.
Roof terraces for unforgettable sunsets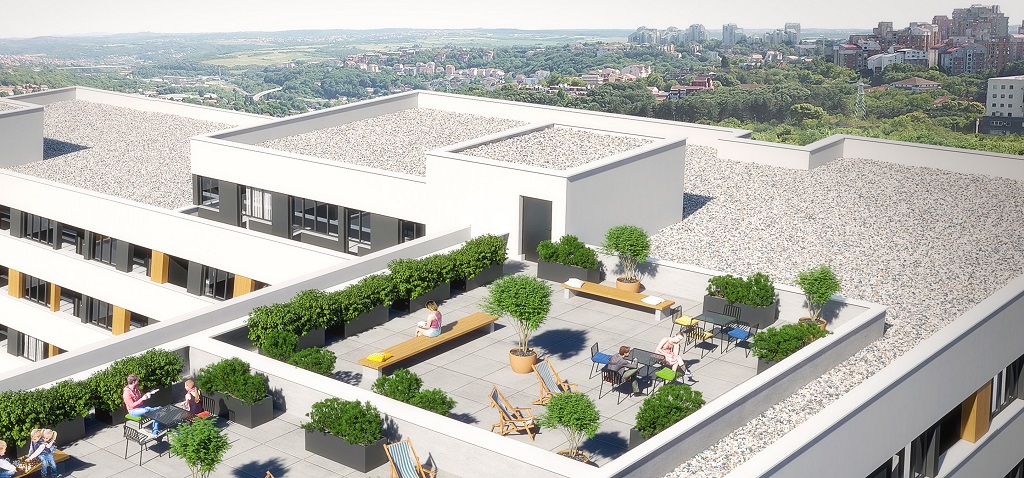

Ideal combination of comfort and nonchalance
Special attention has been give not only to quality but to environmental protection when choosing the construction materials. That means that tenants at Vrtovi Ceraka will get the best possible quality while heeding all principles of contemporary construction which will significantly improve energy efficiency while being mindful of the environment.
It is planned that Vrtovi Ceraka complex fulfills strict criteria that put the facilities within the complex in the high-grade energy efficiency Class B buildings. Therein, calorimeters will be used for metering the thermal energy consumption in each unit, providing efficient control of consumption and costs of heating.
The high level of comfort is achieved by designing the apartments that provide its tenants with a “generous” and well-structured space with large windows and sun-bathed balconies that let in a lot of light.
Special focus is placed on noise reduction, therefore, the walls between units are built using “fonoblocks” and specific soundproofing materials are laid into floor layers so as to lower the “impact noise”.
The complex has been designed with the idea of simplifying the life of the future tenants in this modern building as much as possible. The tenants will be able to carry out their numerous everyday obligations within the complex itself, considering that the business part of Vrtovi Ceraka is positioned on the ground floor of the facility. The complex has 30 outlets of various areas, with a special external access. All of this is benefiting not only the residents but the owners and users of office space for a wide range of activities.
Particular emphasis has been put on the residents` safety and the much-needed sense of security providing additional comfort. Each resident will have a card access, and each building will have additional security measures such as video surveillance and physical security.
Another advantage of the complex is the proximity of main traffic routes. Aside from Patrijarha Pavla Blvd, which will enable a quick passage to the Ada Bridge and the Internal Main Ring Road following the reconstruction, there`s an easy access to the network of the most important highways in the country, considering that the bypass route around Belgrade is only five minutes away from the complex. Furthermore, a metro station line will be passing near the Vrtovi Ceraka complex in the future providing fast and excellent connection to central city areas and other parts of Belgrade.
Thanks to its authentic architectural and urban planning design, the residential-office complex Vrtovi Ceraka achieves a particular ideal of modern life which has an inseparable and continuous bond with nature. With its monolithic design, a simple form, and carefully planned content, Vrtovi Ceraka discreetly fits into and expands the Cerak-Vinogradi neighbourhood, the first Belgrade residential complex and one of the only three in Europe that has been pronounced a cultural good.
Special attention has been give not only to quality but to environmental protection when choosing the construction materials. That means that tenants at Vrtovi Ceraka will get the best possible quality while heeding all principles of contemporary construction which will significantly improve energy efficiency while being mindful of the environment.
It is planned that Vrtovi Ceraka complex fulfills strict criteria that put the facilities within the complex in the high-grade energy efficiency Class B buildings. Therein, calorimeters will be used for metering the thermal energy consumption in each unit, providing efficient control of consumption and costs of heating.
The view from the outside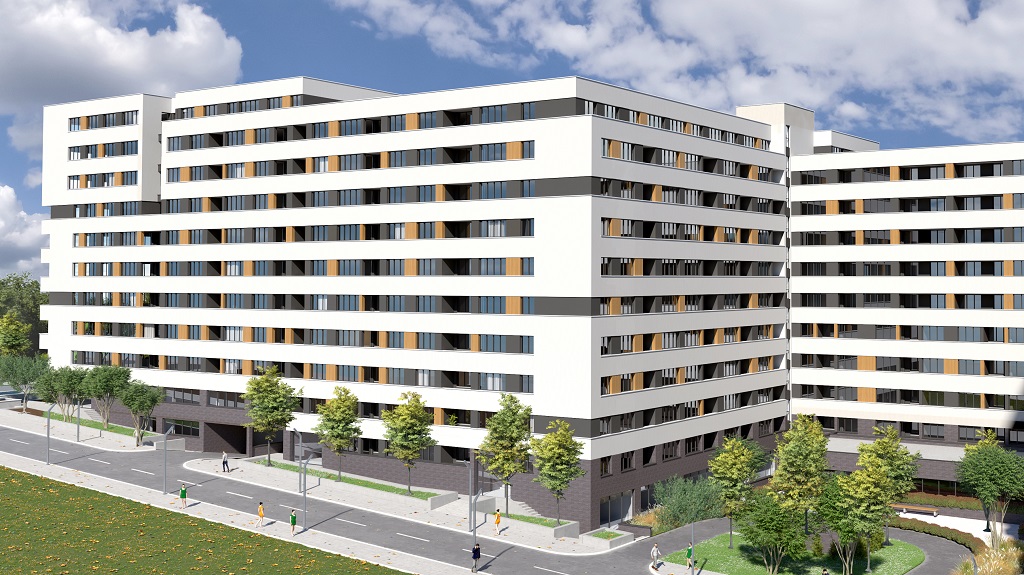

The high level of comfort is achieved by designing the apartments that provide its tenants with a “generous” and well-structured space with large windows and sun-bathed balconies that let in a lot of light.
Special focus is placed on noise reduction, therefore, the walls between units are built using “fonoblocks” and specific soundproofing materials are laid into floor layers so as to lower the “impact noise”.
The complex has been designed with the idea of simplifying the life of the future tenants in this modern building as much as possible. The tenants will be able to carry out their numerous everyday obligations within the complex itself, considering that the business part of Vrtovi Ceraka is positioned on the ground floor of the facility. The complex has 30 outlets of various areas, with a special external access. All of this is benefiting not only the residents but the owners and users of office space for a wide range of activities.
Inner playground for children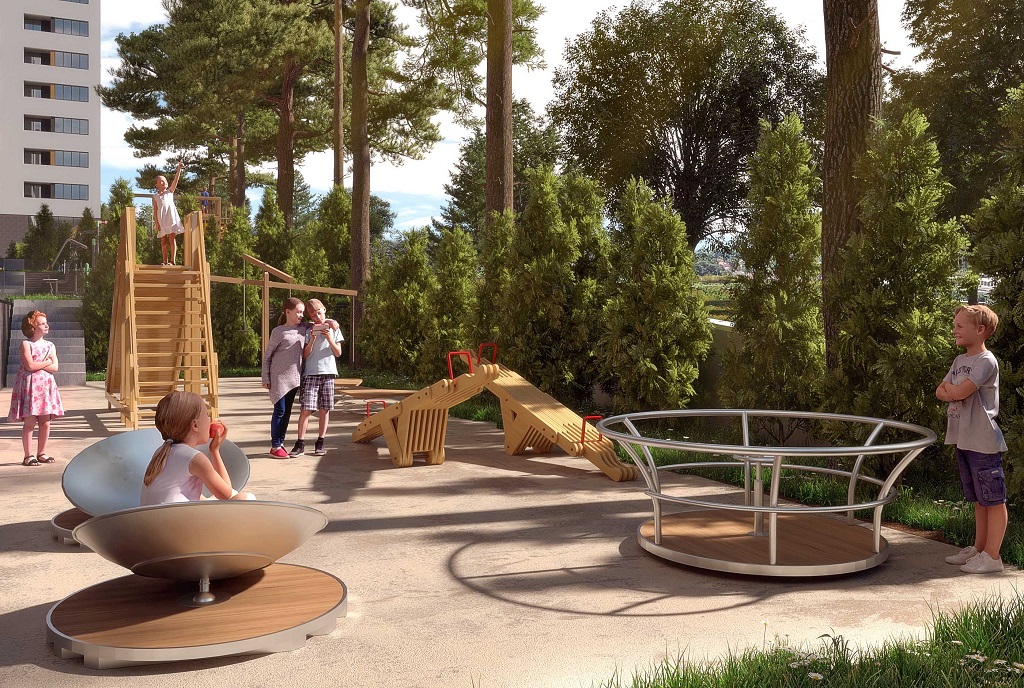

Particular emphasis has been put on the residents` safety and the much-needed sense of security providing additional comfort. Each resident will have a card access, and each building will have additional security measures such as video surveillance and physical security.
Another advantage of the complex is the proximity of main traffic routes. Aside from Patrijarha Pavla Blvd, which will enable a quick passage to the Ada Bridge and the Internal Main Ring Road following the reconstruction, there`s an easy access to the network of the most important highways in the country, considering that the bypass route around Belgrade is only five minutes away from the complex. Furthermore, a metro station line will be passing near the Vrtovi Ceraka complex in the future providing fast and excellent connection to central city areas and other parts of Belgrade.
Thanks to its authentic architectural and urban planning design, the residential-office complex Vrtovi Ceraka achieves a particular ideal of modern life which has an inseparable and continuous bond with nature. With its monolithic design, a simple form, and carefully planned content, Vrtovi Ceraka discreetly fits into and expands the Cerak-Vinogradi neighbourhood, the first Belgrade residential complex and one of the only three in Europe that has been pronounced a cultural good.
Finvest – Innovation and experince in service of quality
Behind the Vrtovi Ceraka project is Finvest with its partners. It is a local investment company which has realized considerable references of high-quality residential facilities in Belgrade in its 15 years of operations.
Finvest is in charge of all operations – from investment feasibility analysis preparation, the preparation of a business plan, through marketing and sales, the construction itself, to the handing over of the real estate to end-clients and after-sale activities.
The implementation of the latest software solutions and tools during the project management cycle has significantly contributed to efficiency and quality of construction works. One such tool that makes a big difference is the Building Information Modeling (BIM) – a software solution that enables Finvest engineers to have the highest level of control of the project realization while increasing maximally the quality of work and observing the previously set construction deadlines. Using the BIM software helps with controlling the construction budget which also impacts the planned dynamics of sequencing the works.
(The most modern software solutions for bigger efficiency and quality)
In addition to a professional approach and expert competences, integrity and high ethical standards are the foundations on which Finvest is building its reputation and on which it bases its further business growth.
“Private Equity Real Estate” is a business model which Finvest has pioneered successfully in several projects so far. The potentials of that model, the reputation of Finvest and the competences of its experts enable it to strive for a leading position in investment management in the region.
Behind the Vrtovi Ceraka project is Finvest with its partners. It is a local investment company which has realized considerable references of high-quality residential facilities in Belgrade in its 15 years of operations.
Finvest is in charge of all operations – from investment feasibility analysis preparation, the preparation of a business plan, through marketing and sales, the construction itself, to the handing over of the real estate to end-clients and after-sale activities.
The implementation of the latest software solutions and tools during the project management cycle has significantly contributed to efficiency and quality of construction works. One such tool that makes a big difference is the Building Information Modeling (BIM) – a software solution that enables Finvest engineers to have the highest level of control of the project realization while increasing maximally the quality of work and observing the previously set construction deadlines. Using the BIM software helps with controlling the construction budget which also impacts the planned dynamics of sequencing the works.
(The most modern software solutions for bigger efficiency and quality)
In addition to a professional approach and expert competences, integrity and high ethical standards are the foundations on which Finvest is building its reputation and on which it bases its further business growth.
“Private Equity Real Estate” is a business model which Finvest has pioneered successfully in several projects so far. The potentials of that model, the reputation of Finvest and the competences of its experts enable it to strive for a leading position in investment management in the region.
Tags:
Finvest
Dalmak architect studio
Milan Vujovic
Aleksandar Savikin
Tijana Radovanovic
Tatjana Andrejic
Vrtovi Ceraka complex
Patrijarha Pavla Boulevard
Cerak Vinogradi neighbourhood
closed type residential office complex
roof terraces
fonoblocks
Building Information Modeling
BIM
Private Equity Real Estate
Comments
Your comment
Most Important News
Full information is available only to commercial users-subscribers and it is necessary to log in.
Follow the news, tenders, grants, legal regulations and reports on our portal.
Registracija na eKapiji vam omogućava pristup potpunim informacijama i dnevnom biltenu
Naš dnevni ekonomski bilten će stizati na vašu mejl adresu krajem svakog radnog dana. Bilteni su personalizovani prema interesovanjima svakog korisnika zasebno,
uz konsultacije sa našim ekspertima.


 Izdanje Srbija
Izdanje Srbija Serbische Ausgabe
Serbische Ausgabe Izdanje BiH
Izdanje BiH Izdanje Crna Gora
Izdanje Crna Gora


 News
News








