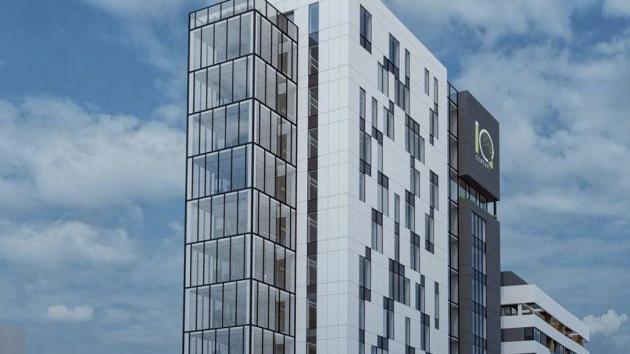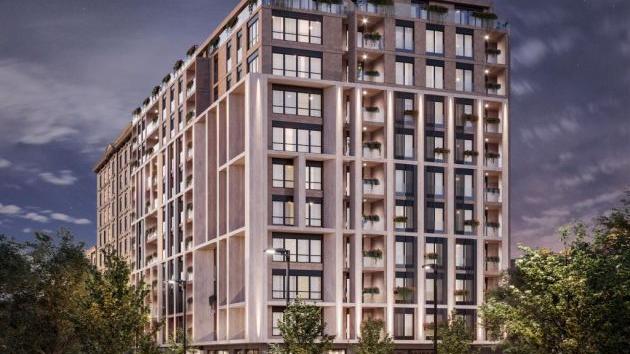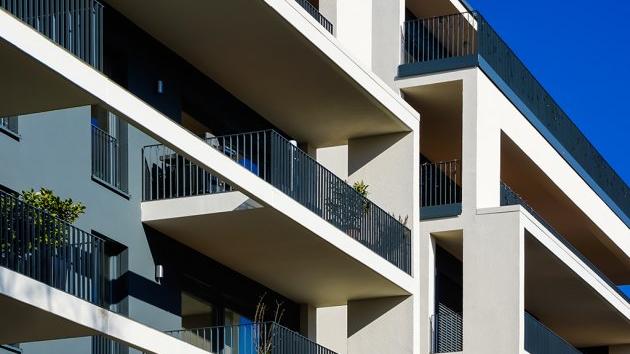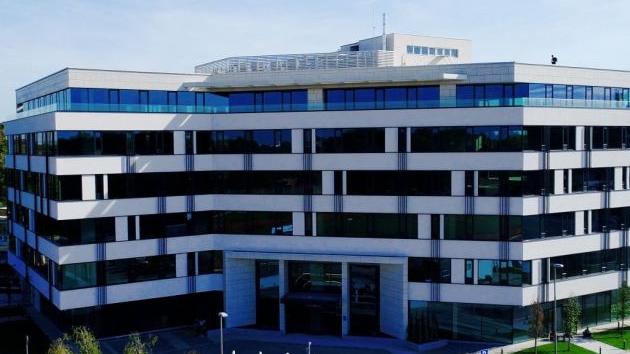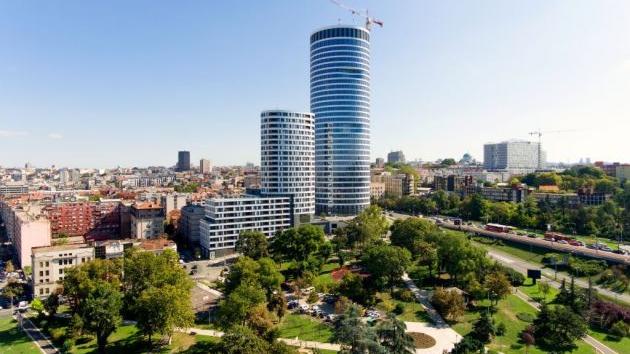B23 Office Park – Unique Business Complex in Belgrade
Source: eKapija
 Saturday, 15.10.2022.
Saturday, 15.10.2022.
 22:14
22:14
 Saturday, 15.10.2022.
Saturday, 15.10.2022.
 22:14
22:14

The impressive structure of the building consists of 4 towers connected by multi-storey atrium halls, with the external steel structure’s unique aesthetics that marks the complex, with the most modern materials and sophisticated technical systems applied. For quick communication within the buildings, there are 6 main and 4 side entrances to the complex, 9 panoramic, 4 VIP and 2 service elevators, manufucatured by ThyssenKrupp, a multinational conglomerate company.
The office space is designed as flexible open space, with the possibility of further division within the floorplate, according to the tenants` requirements. The ground floor and gallery are reserved for additional content – a restaurant, a bank and other retail services, while on the underground levels there are parking spaces and a car wash.
The complex features a total area of 64,000 sq m, out of which 44,000 sq m are allocated for commercial space. With 650 parking spaces, this office complex stands out as compared to the local standards. Bicycle storage and electric car charging stations are also provided.

The access square located on the north side of the complex represents a unique urban park, with pedestrian paths, greenery, pergolas, a restaurant garden and an outdoor parking lot. The square connects the B23 Office Park with surrounding green areas.
The most modern technical systems applied make this business complex unique in the market.
The facade is the most luxurious Schuco structural facade system of class A - SFC 85. The glass was chosen according to the orientation of the building, in order to achieve savings in heating and cooling - Guardian Sun Guard and Solar Royal blue. The revolving door at the entrance is manufactured by Geza.
The external electrical connection is of medium voltage, direct and redundant on both sides. The 10kV lines are derived from the superior substation 110/10kV TS "ODS", which achieves the highest level of reliability of the network supply.
Two generators are designed to support the building`s security and technical systems.
Three independent redundant optical connections of telecommunication providers were made for the complex.

The complex features a Central Monitoring and Control System (CSNU) for all the vital technical systems. The complex as well as the leasable office areas are equipped with energy consumption measuring devices. The designed lighting system is LED technology and the toilets are equipped with sensors.
The management of lighting, air conditioning, electrically operated openable windows and internal curtains is localized for each tenant.
The heating, ventilation, and air-conditioning system is equipped by the world`s best manufacturers Menerga (air conditioning chamber), Carrier (chillers) and Hoval (condensing gas boilers). The preparation of the air required for the entire building is carried out on the technical floor and the roof of the complex. The amount of air infused is more than 5,000m3 of fresh air per floor of each building.
The heating, ventilation, and air-conditioning system is equipped by the world`s best manufacturers Menerga (air conditioning chamber), Carrier (chillers) and Hoval (condensing gas boilers). The preparation of the air required for the entire building is carried out on the technical floor and the roof of the complex. The amount of air infused is more than 5,000m3 of fresh air per floor of each building.
The complex is covered with network of dry and wet sprinkler systems, a hydrant network, a fire detection and alarm system, evacuation sound systems, a gas detection system on the underground levels, video surveillance and access control installation, it has 3 evacuation staircases and 11 evacuation exits, which makes it the building with maximum security in terms of fire protection.

The unique feature of B23 Office Park is the first private and functional heliport in Belgrade (radius 26m), which offers top business professionals advanced and alternative access to the complex.
The modern aesthetics and technical superiority of the B23 Office Park has become a new inspiration for architects and tenants, setting new standards in the appearance and functionality of business complexes. The project B23 Office Park gathered a team of the best experts - for the best. Reaching the top is not easy, but the view is impressive. We are waiting for you.
Leasing Representative of this one-of the-kind office complex is the leading real estate consultancy in Serbia – CBS International, part of the Cushman & Wakefield Group.
Lokacija:
Google Maps
Companies:
 CBS International Beograd
CBS International Beograd
Tags:
CBS International
Cushman and Wakefield Group
B23 Office Park
ThyssenKrupp
exclusive business complex
office space in New Belgrade
Schuco
Class A facade system
Guardian Sun Guard
Solar Royal blue
Geze
Menerga
Carrier
Hoval
revolving doors
special edition newsletter
Real Estate and Construction
Investments as a pledge to the future
Comments
Your comment
Most Important News
Full information is available only to commercial users-subscribers and it is necessary to log in.
Follow the news, tenders, grants, legal regulations and reports on our portal.
Registracija na eKapiji vam omogućava pristup potpunim informacijama i dnevnom biltenu
Naš dnevni ekonomski bilten će stizati na vašu mejl adresu krajem svakog radnog dana. Bilteni su personalizovani prema interesovanjima svakog korisnika zasebno,
uz konsultacije sa našim ekspertima.


 Izdanje Srbija
Izdanje Srbija Serbische Ausgabe
Serbische Ausgabe Izdanje BiH
Izdanje BiH Izdanje Crna Gora
Izdanje Crna Gora


 News
News







