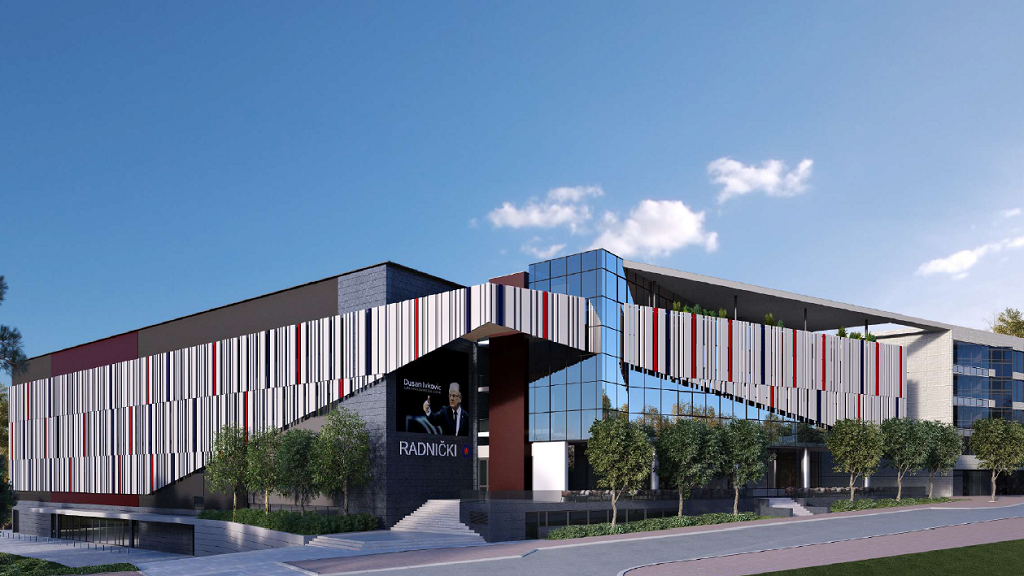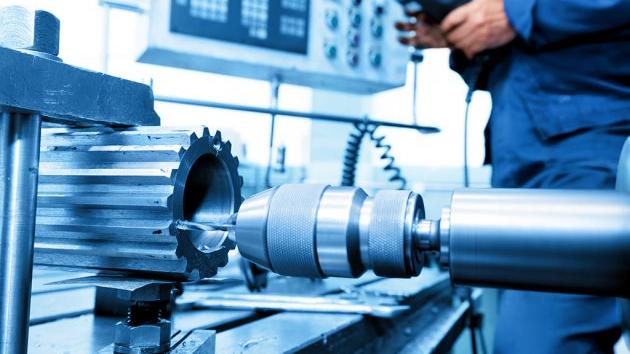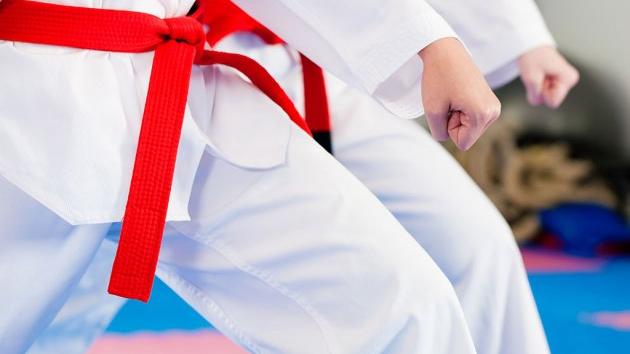Radnicki Belgrade to Get Modern Sports Center and Multifunctional Hall – Looking for Contractors for Building of New Complex in Crveni Krst
Source: eKapija
 Thursday, 04.11.2021.
Thursday, 04.11.2021.
 14:30
14:30
 Thursday, 04.11.2021.
Thursday, 04.11.2021.
 14:30
14:30
The future look of the sports complex Radnicki (Photo: Centar za planiranje urbanog razvoja CEP)

According to the project, which was prepared by the Center for Planning Urban Development (CEP), in addition to the mandatory sports features, the realization of commercial activities (business, trade and hospitality) and public services (sports museum, gallery, outpatient clinic) is possible as well, and they need to be harmonized with the sports purpose of the complex. The planned area of the new complex is 18,753.75 m2.
The facility is designed as a modern sports facility with a multifunctional hall with a capacity of 1,025 spectators, sports courts and training halls, as well as offices for the managements of the clubs, garages and other side features.
The future complex is split into two units, a sports center with the administrative part and a sports hall with accompanying features and a garage. Both facilities are to have three underground levels and four floors (including the ground floor).
The area currently features seven facilities with one to three floors, of various conditions. In addition to the sports functionalities, the complex features two hospitality facilities and a car repair shop with a car-wash service. Also, there are several facilities of various purposes, number of floors and conditions (a facility of the National Employment Service, an Archive facility, a hospitality facility in the back of the parcel). All the existing facilities are to be torn down, and their total gross floor area according to the terrain survey is 4,442 m2.
The deadline for the submission of bids for the construction of the new complex is December 9, 2021, and you can see more details HERE.
Companies:
 Ministarstvo za javna ulaganja Republike Srbije
Ministarstvo za javna ulaganja Republike Srbije
 CEP d.o.o.
CEP d.o.o.
Sportsko društvo Radnički Voždovac (Beograd)
Tags:
Office for Public Investment Management
Center for Urban Planning Development
CEP
Sports Society Radnicki
Vojvode Supljikca Street
sports center
sports center under construction
sports hall
construction of an underground garage
multifunctional sports hall
basketball training hall
handball training hall
volleyball training hall
squash center
gym
fitness center
combat sports hall
boxing
judo
karate
demolition of buildings
training halls
Comments
Your comment
Naš izbor
Most Important News
Full information is available only to commercial users-subscribers and it is necessary to log in.
Follow the news, tenders, grants, legal regulations and reports on our portal.
Registracija na eKapiji vam omogućava pristup potpunim informacijama i dnevnom biltenu
Naš dnevni ekonomski bilten će stizati na vašu mejl adresu krajem svakog radnog dana. Bilteni su personalizovani prema interesovanjima svakog korisnika zasebno,
uz konsultacije sa našim ekspertima.


 Izdanje Srbija
Izdanje Srbija Serbische Ausgabe
Serbische Ausgabe Izdanje BiH
Izdanje BiH Izdanje Crna Gora
Izdanje Crna Gora


 News
News








