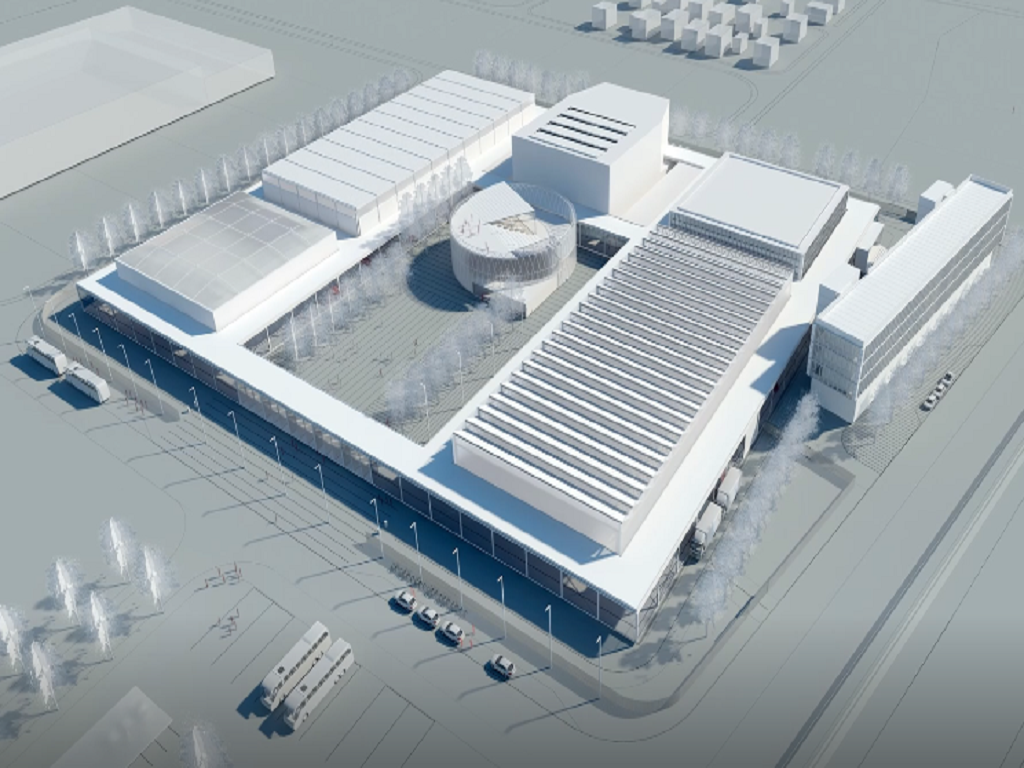Here's what the multifunctional Expo Center in Nis will look like – Congress halls, hotel and sports courts on 13,500 m2
Source: eKapija
 Wednesday, 18.03.2020.
Wednesday, 18.03.2020.
 12:42
12:42
 Wednesday, 18.03.2020.
Wednesday, 18.03.2020.
 12:42
12:42
Expo Center design (Photo: KLERP Niš)

– The construction of the Expo Center in Nis is planned in the Lozni Kalem location near Niska Banja. The selection of the architectural design is only the first phase toward the end goal – the Office for Local and Economic Development and Projects of Nis (KLERP) told eKapija.
As eKapija has already written, the plan is for the facility to have at least 13,500 m2, of which the exhibit space would take up at least 8,100 m2.
According to the seven-member expert jury, the selected design has received the highest grades for valuing the architectural concept, the achieved high quality of exterior and interior forms, the functionality and rationality and the technological harmonization with modern concepts of organization, the rationality of the structure and the relation toward a sustainable cycle of use and maintenance of the facility.
The team of the authors of the design from Normotic consists of team leader Zoran Dmitrovic, Sandra Skenderija, Marija Bjelic, Marija Radojlovic, Nenad Blagojevic, Marko Milutinovic, Nikola Abramovic and Isidora Pokrajac.
According to KLERP, although the awarded architectural design resembles Constantine's villa with a peristyle, It was not the main source of inspiration for Normotic.
At the presentation in Nis, the president of the jury, Ivan Raskovic, said that the fact that the spatial structure brings to mind the valuable architectural heritage of the City of Nis had been crucial in choosing this preliminary design as the best one.
According to the project, the Expo Center in Nis should have a multifunctional hall, congress halls, a hotel and sports courts, more precisely, two tennis courts and one or two basketball courts.
The project is to be realized in three key phases – preparation of the preliminary design, preparation of the project for a building permit and preparation of the project for the execution of works.
The selected design was awarded with a gross sum of RSD 796,500. The second and the third prize are worth 504,450 and 318,600 dinars respectively.
EU Pro has supported the project of the preparation of the final project for the multifunctional Expo Center in Nis with EUR 30,000.
I. Milovanovic
Tags:
Normotic
Office for Local and Economic Development and Projects of Nis
KLERP
Zoran Dmitrović
Sandra Skenderija
Marija Bjelić
Marija Radojlović
Nenad Blagojević
Marko Milutinović
Nikola Abramović
Isidora Pokrajac
Ivan Rašković
Expo Center
EU Pro
preliminary design
project for construction permit
project for execution of works
multifunctional hall
congress halls
hotel
sports courts
Comments
Your comment
Most Important News
Full information is available only to commercial users-subscribers and it is necessary to log in.
Follow the news, tenders, grants, legal regulations and reports on our portal.
Registracija na eKapiji vam omogućava pristup potpunim informacijama i dnevnom biltenu
Naš dnevni ekonomski bilten će stizati na vašu mejl adresu krajem svakog radnog dana. Bilteni su personalizovani prema interesovanjima svakog korisnika zasebno,
uz konsultacije sa našim ekspertima.


 Izdanje Srbija
Izdanje Srbija Serbische Ausgabe
Serbische Ausgabe Izdanje BiH
Izdanje BiH Izdanje Crna Gora
Izdanje Crna Gora


 News
News







